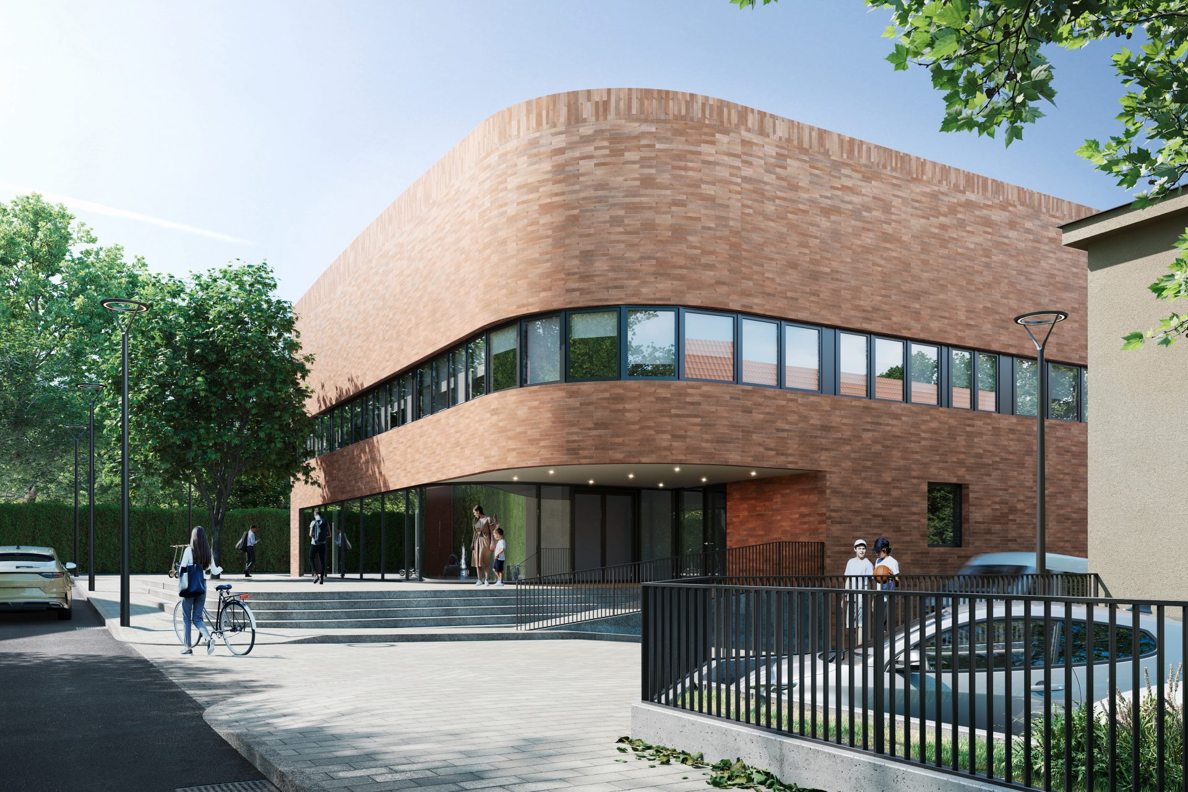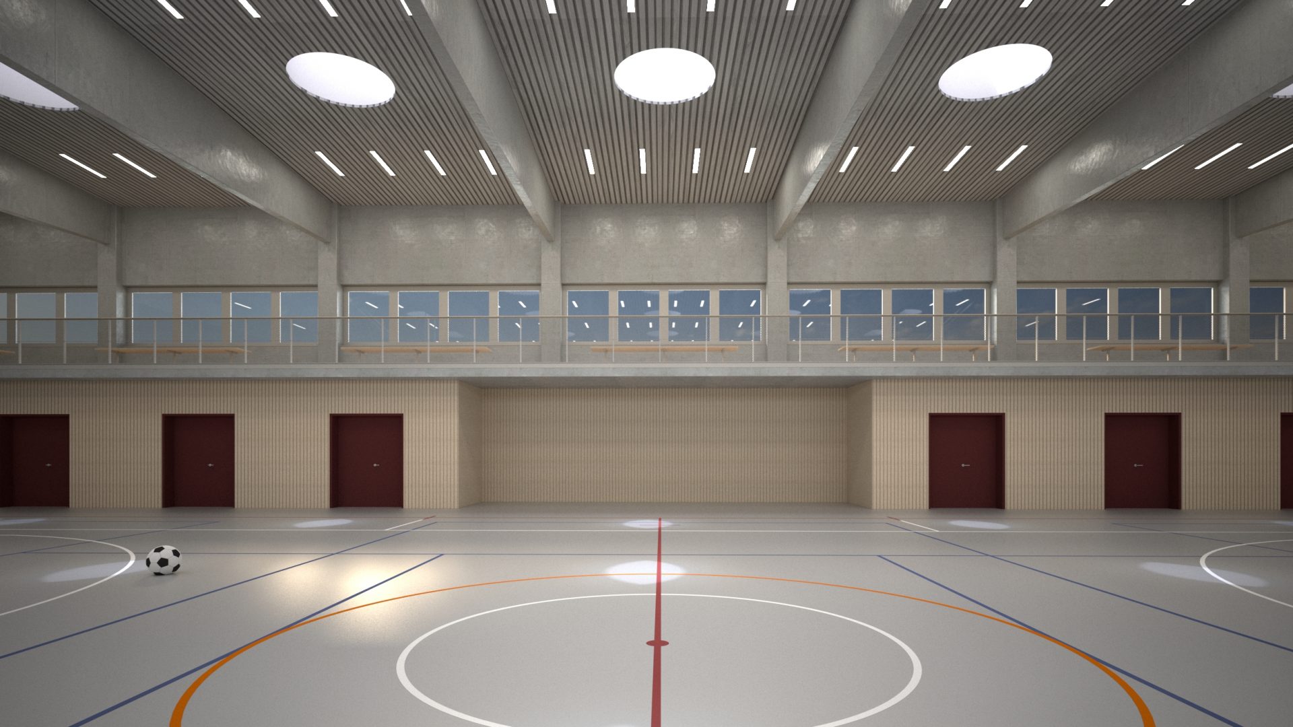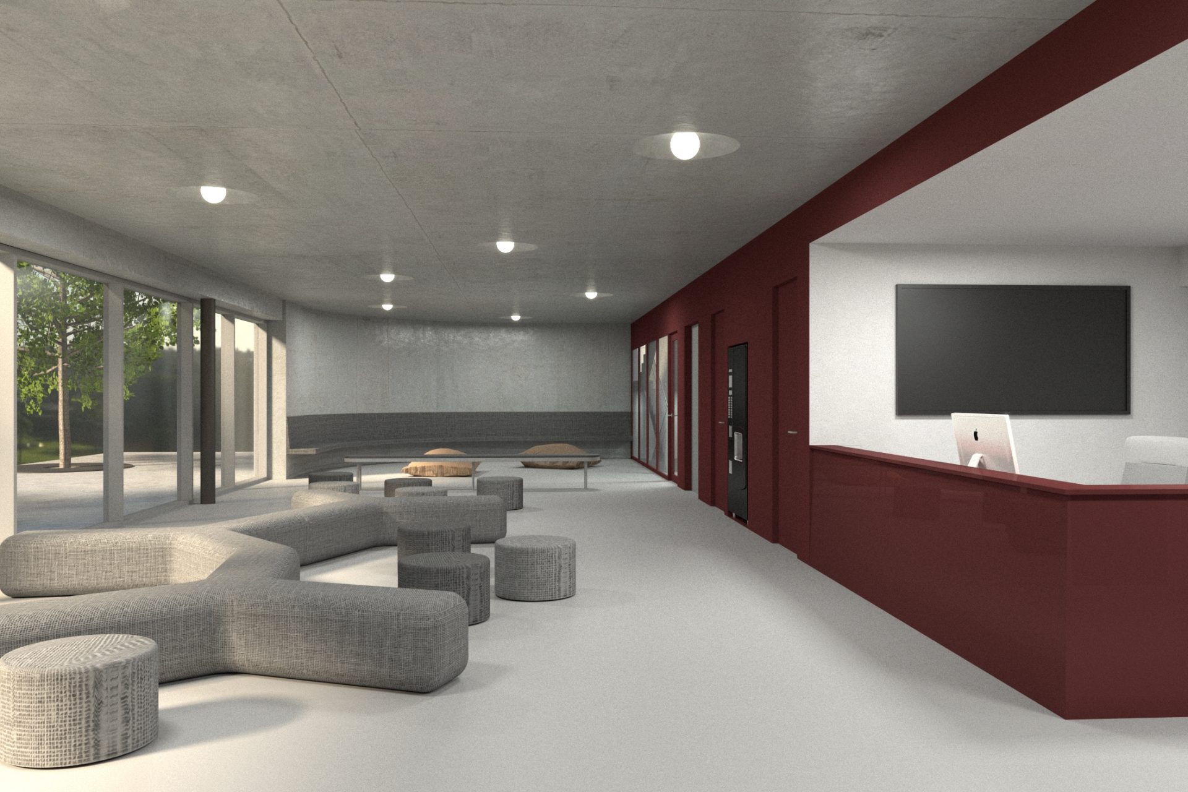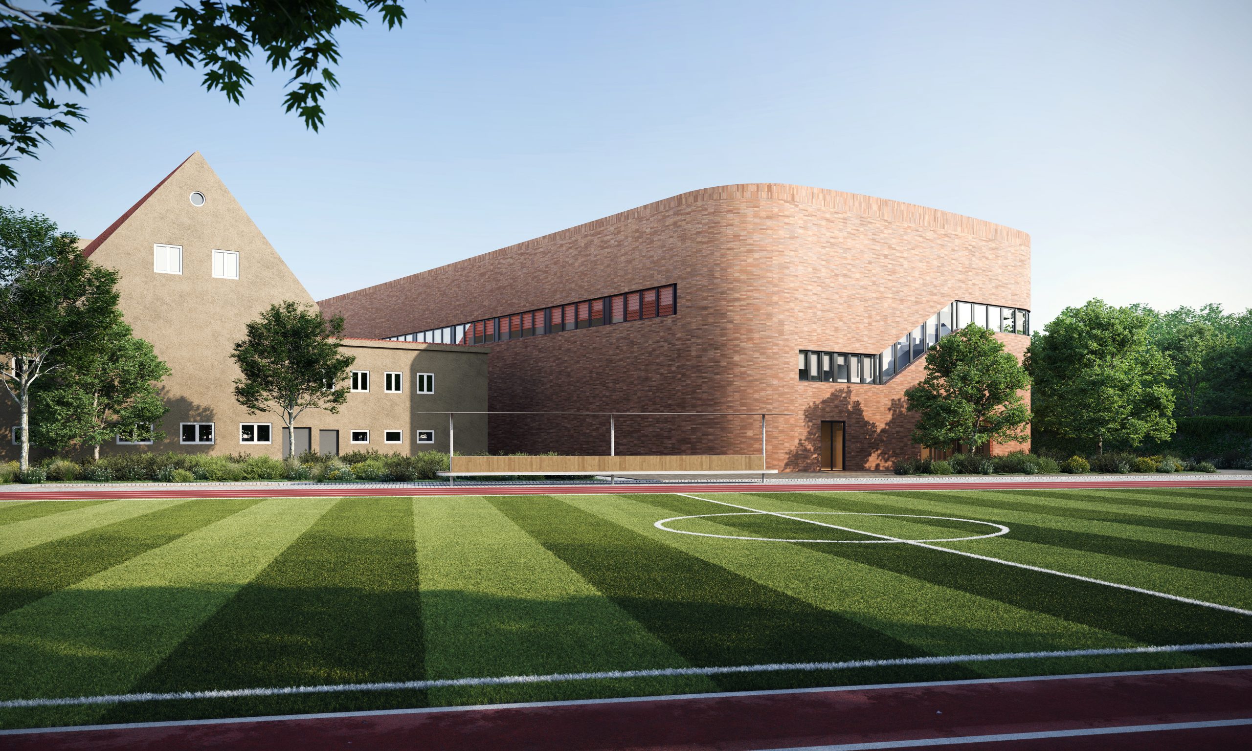The new brick building of the sports hall emphasizes its position on the corner, and the brick façade pays homage to the original Suchdol school


The urban accent in the corner position of the school campus, at the boundary between the new and old parts of Suchdol, confirms the choice of material. The play of bricks and cornices is part of the architectural language of the original Suchdol school building. The new brick-clad building, with details like the protruding parapet and the cornice of the banded window, continues the architectural style of the historical school. The color contrast of granite (originally bricks) and green grass is characteristic of sports, and the new building complements this relationship. The hall’s silhouette has a subtle detail shaped by the roof structure. The facade incorporates an elevation of the attic on the street side and a deepening of the attic in the center along the longer side. The convex roof and its overhang on both the front and side not only serve as water drainage but also become a distinctive feature of the building, creating a unique silhouette.
The building utilizes the slope of the terrain and is functionally divided by floors. The gaming area and the main entrance with a foyer and facilities are designed at the street level. Below the foyer, there is a two-story garage with an entrance from Za Sokolovnou Street. The two-story garage has two exits, one with an elevator to the hall’s interior and the other with direct access to the outdoor playground area. Behind the garages on the first underground floor, changing rooms are designed, which, due to the slope of the terrain, are at the same level as the outdoor playground area with an oval. One floor above the hall level, on the side of the building adjacent to the street, three rooms with clubrooms for the group are designed, with their own facilities and a gallery overlooking the gym for spectators.
The main hall has a playing area with dimensions of 18 x 36 meters and a protective zone 2 meters wide around the court. One floor above the court level, the protective zone from the outer edge of the court is reduced to one meter (the gallery is recessed). The court is designed for various sports, with the basic considered sports being floorball, basketball, volleyball with a lengthwise court and two cross-training courts, and futsal. The number of markings needs to be carefully considered for clarity amid the complex arrangement of lines. The hall can be divided into two training courts. For basketball, movable folding baskets with automatic control are installed under the ceiling.




