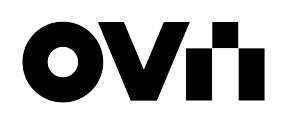The extensive complex of the former Tiba textile spinning mill and weaving mill was built near the historic center of Beroun at the turn of the 19th and 20th centuries. Textile production continued here until 2002 when manufacturing was ceased, and the complex began to gradually deteriorate.
Since the end of production, the complex changed owners several times, and the buildings have slowly deteriorated, with most of them being gradually demolished. The planned investment project by a private investor involves the complete revitalization of the former Tiba area. Part of the planned area also includes a new building for the existing bilingual school VIA BEROUN, which will be accompanied by a preschool.

The building is designed as a three-story structure with the arrangement of wings around a central courtyard in the shape of a U. The design incorporates terrain modulation, giving the impression of a two-story building. Greenery is a significant element that permeates the entire school. Rich planting of trees and grasses is planned in the vicinity of the building and in the courtyard, and thanks to extensive glazing, the interior and exterior of the school are visually connected. The whole concept is completed by a playful facade made of corrugated white sheet metal. In the upper floors, planters with grasses are designed on concrete window sills.
The entrance to the elementary school leads to the main hall with a central staircase, an administrative block, and changing rooms. Along the corridors, leading both to the north and south, are the main classrooms for the first stage and common spaces for alternative learning, relaxation, and play. The second stage is located on the second floor in the southern wing, accessible via the central staircase. The corridor in the southern wing is expanded with bays for alternative learning. Under the covered grandstand on the third floor, there is an outdoor classroom, a technology courtyard, and access to the rooftop area. The northern wing offers a multifunctional hall, a cafeteria with social facilities, and operational and technical facilities for the entire school.
The interior of the entire building emphasizes its representative character, reflected in the chosen materials, primarily wood and terrazzo. Special attention is given to the unique life within the hallways. The hallways offer generous spaces with various types of seating and views into individual classrooms. The hallway spaces are intended to serve children for meetings, play, self-study, and also provide opportunities for alternative learning or extracurricular activities outside the main classrooms. The main classrooms and laboratories are flexible, spacious rooms with various seating arrangements and modern equipment.
The inner courtyard of the school forms an atrium with a grassy area and tree planting. Behind the adjacent playground, there is a grassy slope with trees. One of the building’s roofs features an intensive green roof with trees and shrubs, while three roofs have extensive green roofs. The inner school courtyard is equipped with educational elements, such as a greenhouse and raised beds, as well as play equipment for both the preschool and elementary school, exercise elements, and high-quality outdoor furniture.

























