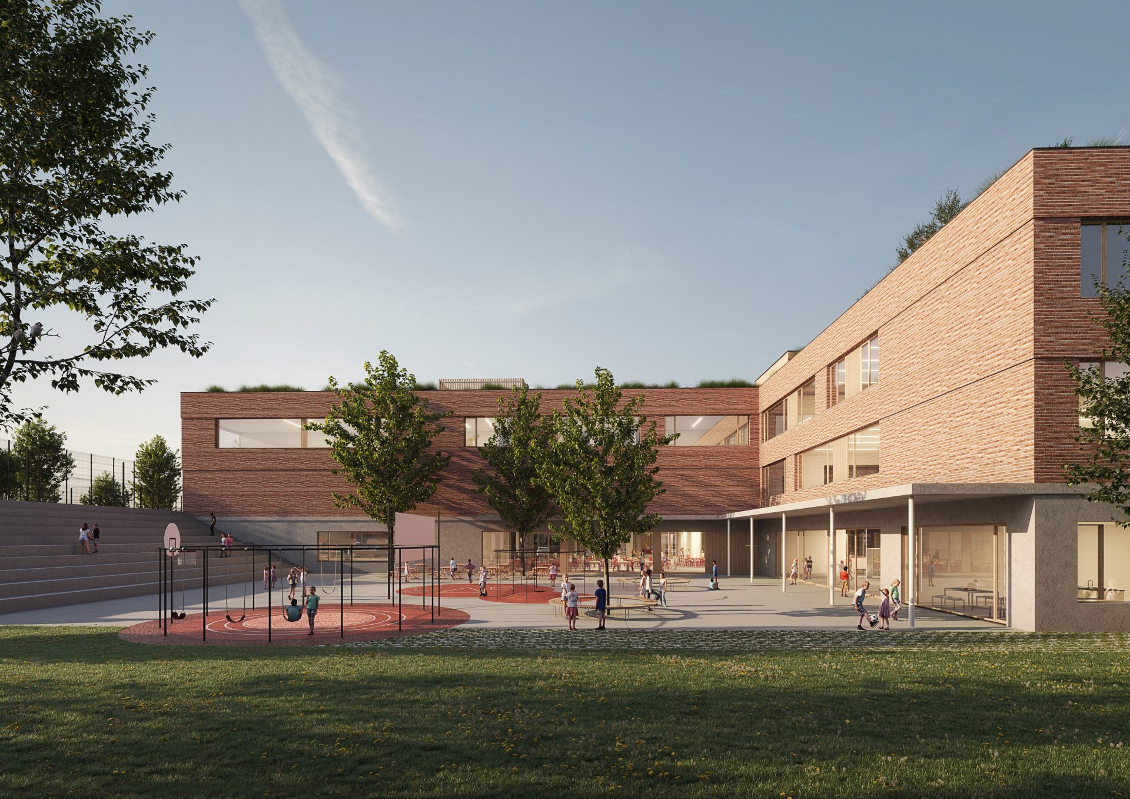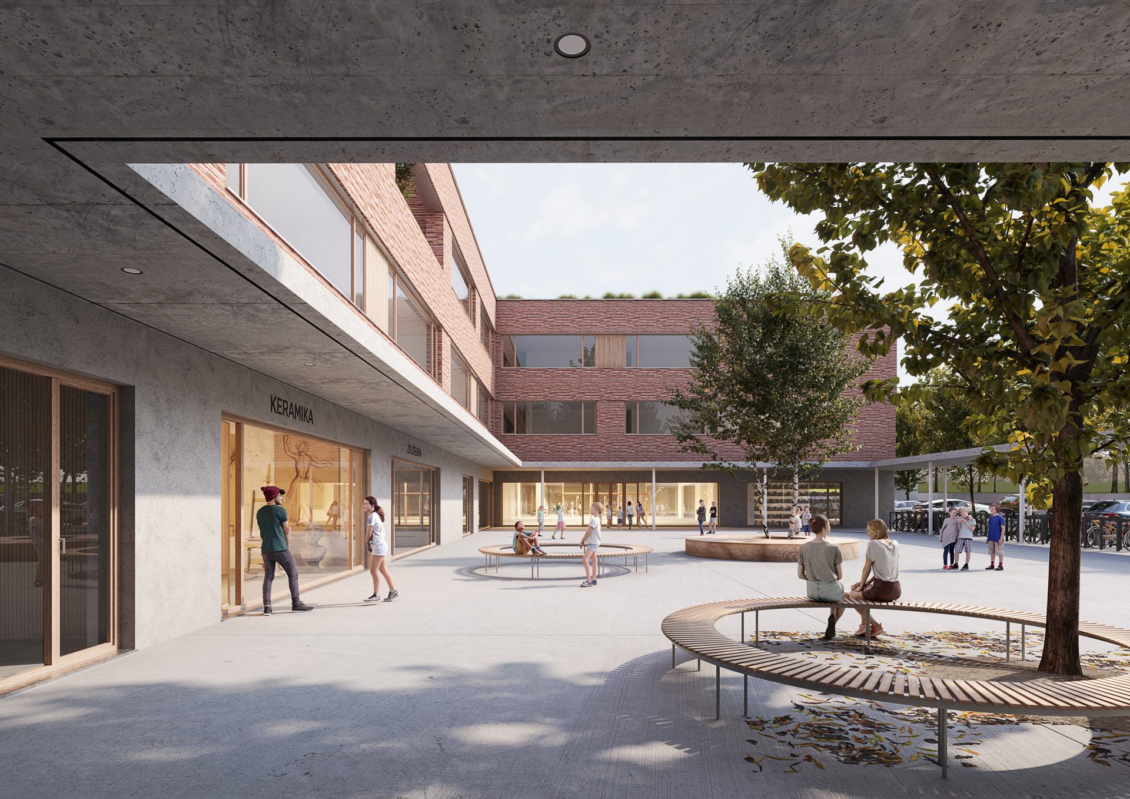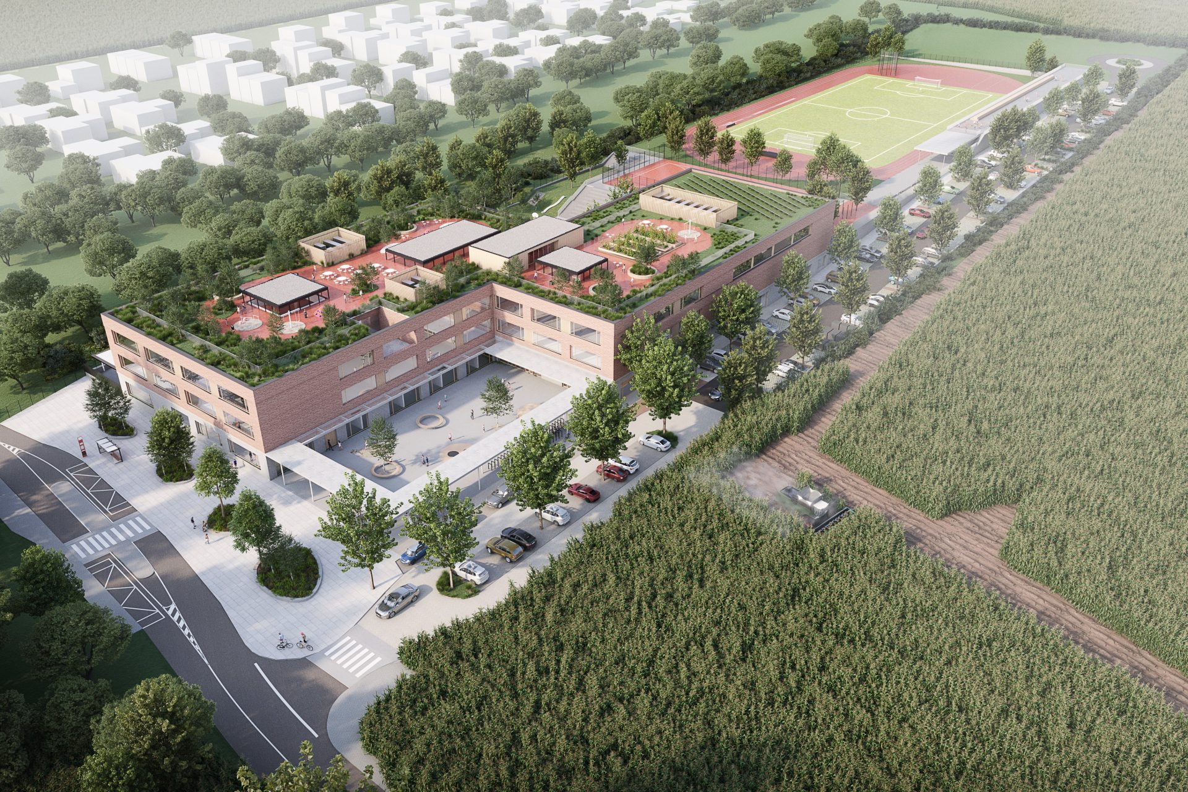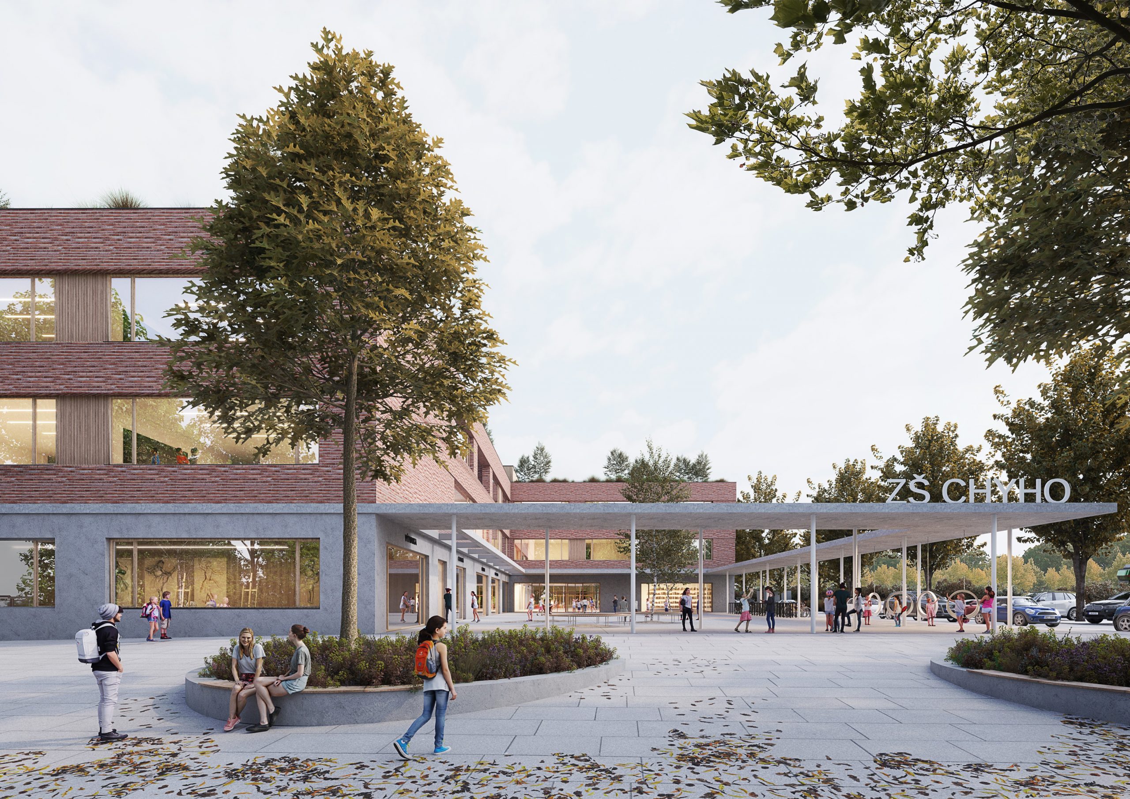The school with two courtyards resembling open arms. The entrance yard facing the village is publicly accessible and offers a meeting place. The second courtyard is open towards the school grounds and creates a sheltered place for children to actively rest or a for the school to host social events.
The vertical layout of the three-story building takes advantage of the sloping of the plot. It is possible to enter the school from the terrain not only from the ground floor but also from the first floor, which is connected to the sports complex. The school can be operationally divided into two basic modes – educational mode, when everything is accessible to everyone, and interest mode when only the southern part of the building is accessible to the public. Classrooms surround a large common area with several multi-story atriums. Here, a world of alternative spaces with different characters is designed to complements regular teaching inside classrooms.


A sloping plot of land with an elongated shape near the centre of Chýně with a significant development of residential construction expected in its nearest surroundings. It is bordered on the eastern side by a long private plot of land, which is difficult to build up due to its width. One day, the municipality could buy this land and turn it into a park, which would connect the school to a hill with a view – the revitalized site of the Chrášťanská skladáky. A new school can stand alone for a long time in a field, on the edge of a settlement, and after a while, it will become part of the built-up structure of the village – the design can handle both positions and offer an understandable public space.
The building has three floors, and its height layout takes advantage of the sloping of the land. It is possible to enter the terrain not only from the ground floor, but also from the first floor, which is connected to the sports complex. Outdoor classrooms are designed on the third floor. Each floor has direct access to the outdoors. The roof contains a safe living area and gardens for cultivation work.
The school can be operationally divided into two basic regimes. Firstly, a morning teaching mode which uses the full capacity of the building and is generally accessible. Secondly, an afternoon hobby mode, when only parts of the building with clubs, the library, sports facilities, and hallways for cultural events become accessible to the public.
The sports complex contains several sporting areas. An athletics oval with an integrated football pitch, with facilities and a refreshment area on its eastern side. The space for spectators is divided between the benche at the level of the oval and the roof of the facilities, where there is also a bench for spectators. A second, smaller, pitch is located between the school and the oval and works as a fenced practice pitch. Together with the playground, these amenities can also be used during breaks. The school campus has two main height levels in a sloping plot. The level of the first above-ground floor of the school with both courtyards and the second level of the sports complex one floor higher. The entrance courtyard is a space for schoolchildren, visitors of specific programs, and for the public. In the area of the courtyard, resting elements for all visitors are designed.
The second courtyard contains dining tables that expand the capacity of the dining room. It also offers recreational areas for long breaks and free time between afternoon activities. There are climbing frames, soft surfaces for jumping and running, a basketball hoop and climbing bars for a number of physical activities for an active rest. It is possible to enter the inner courtyard from the school hall, from the dining room and from the practice kitchen. A roof awning near the facade and nests with several mature trees prevent the heat island effect.






