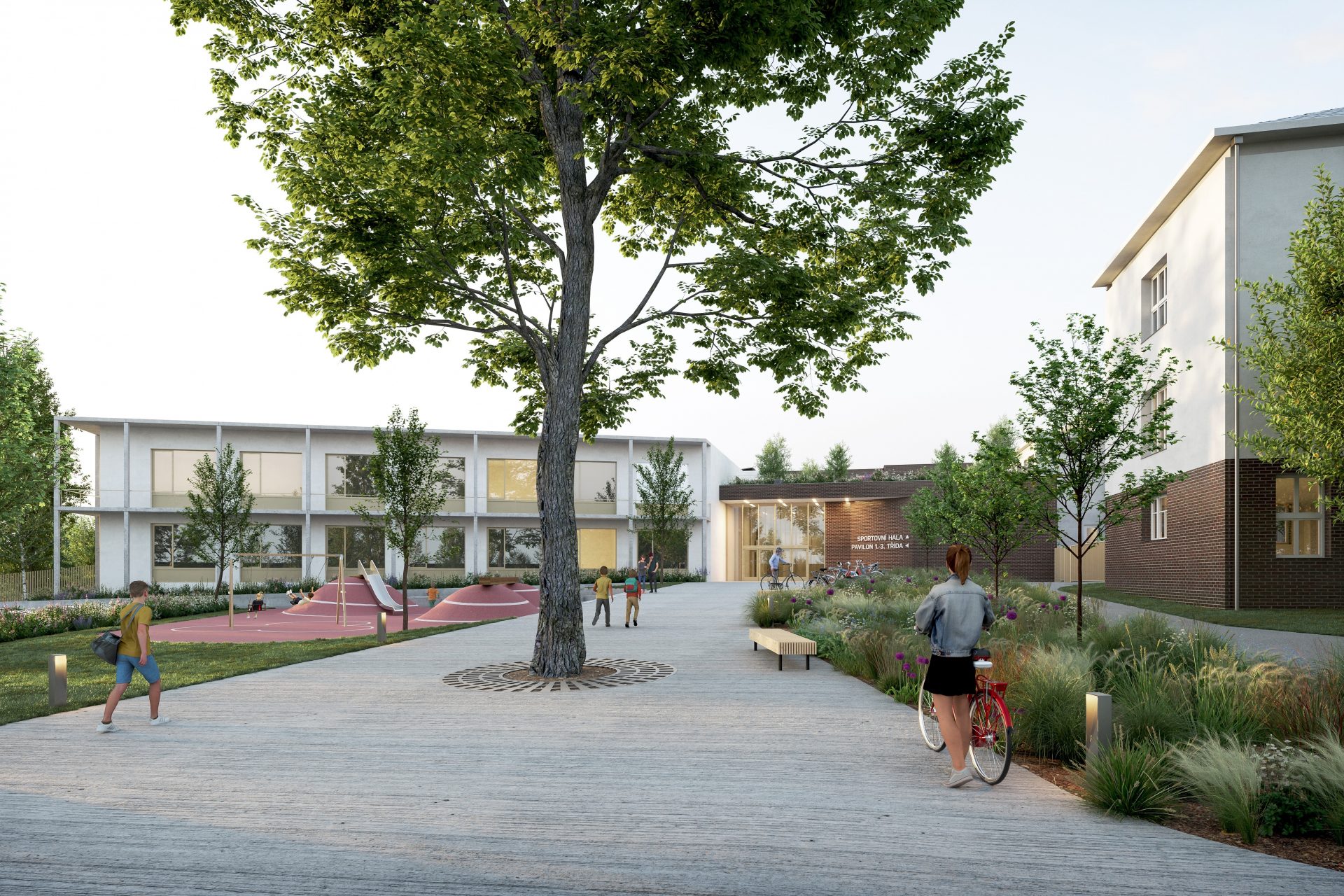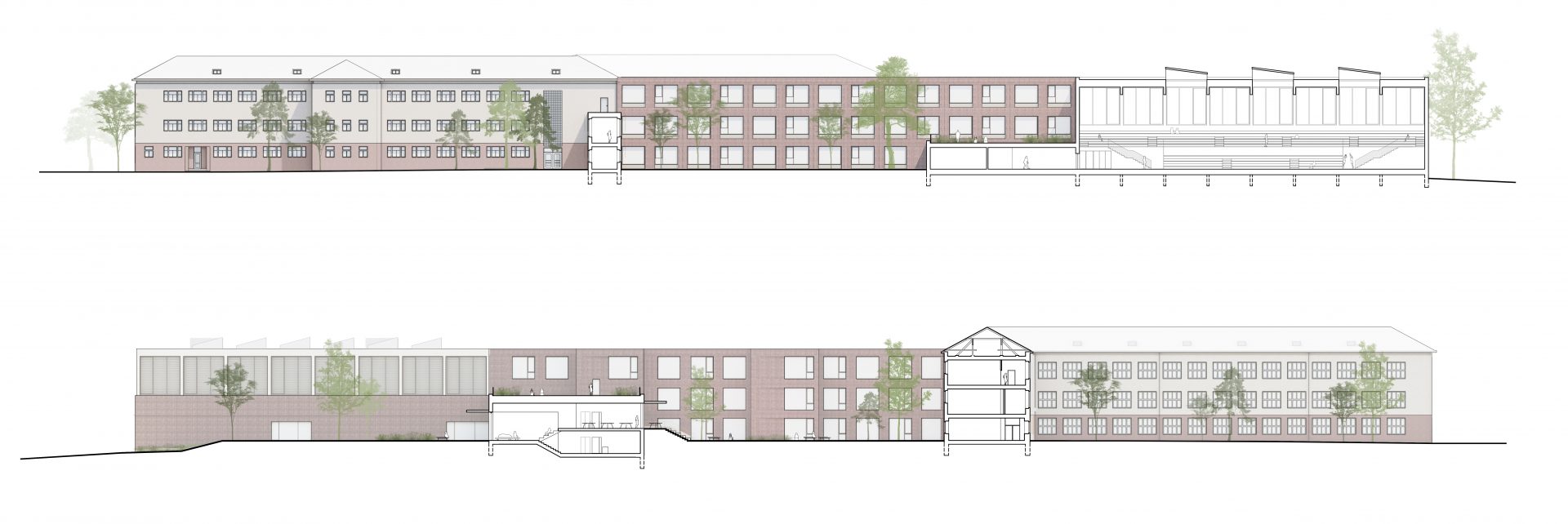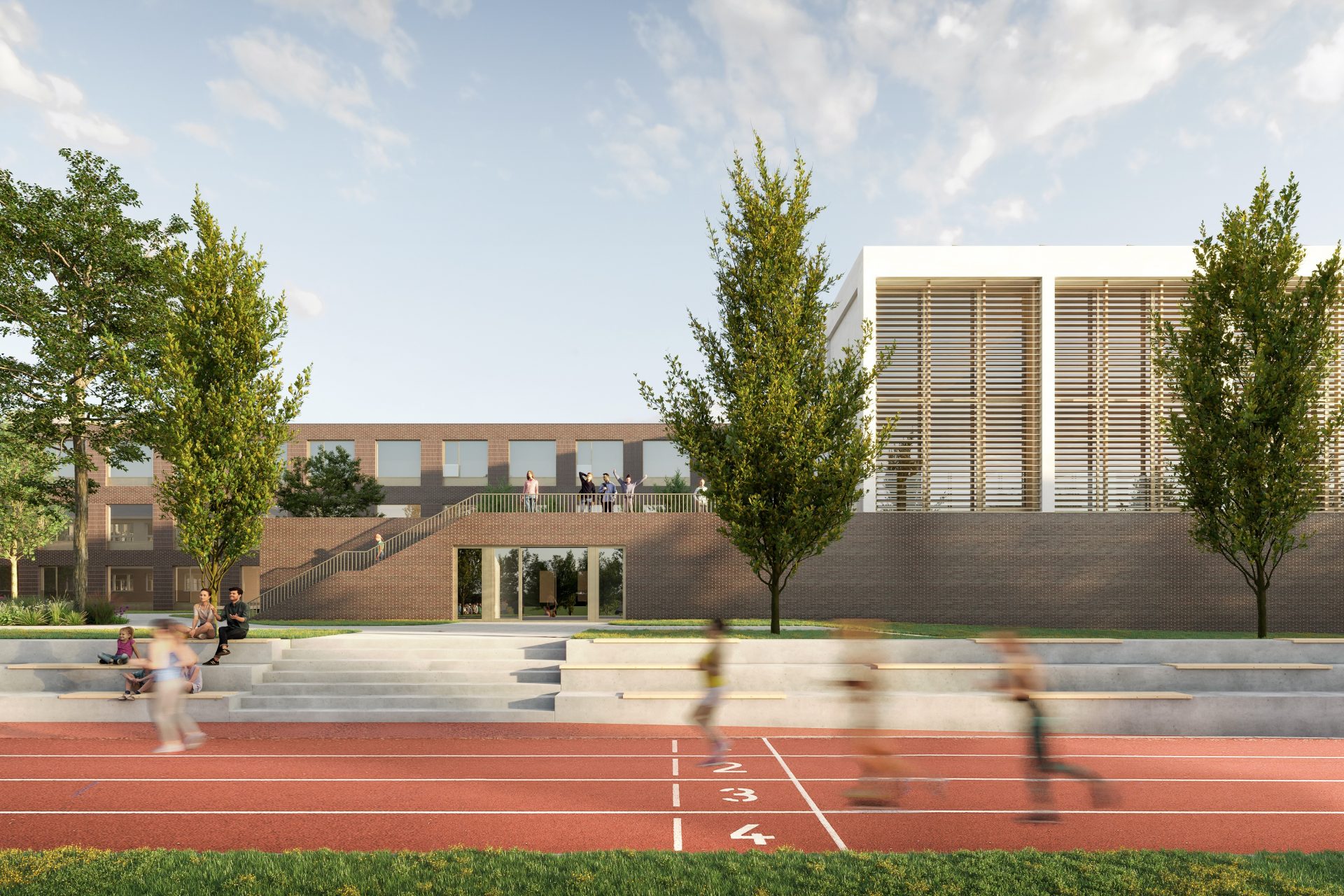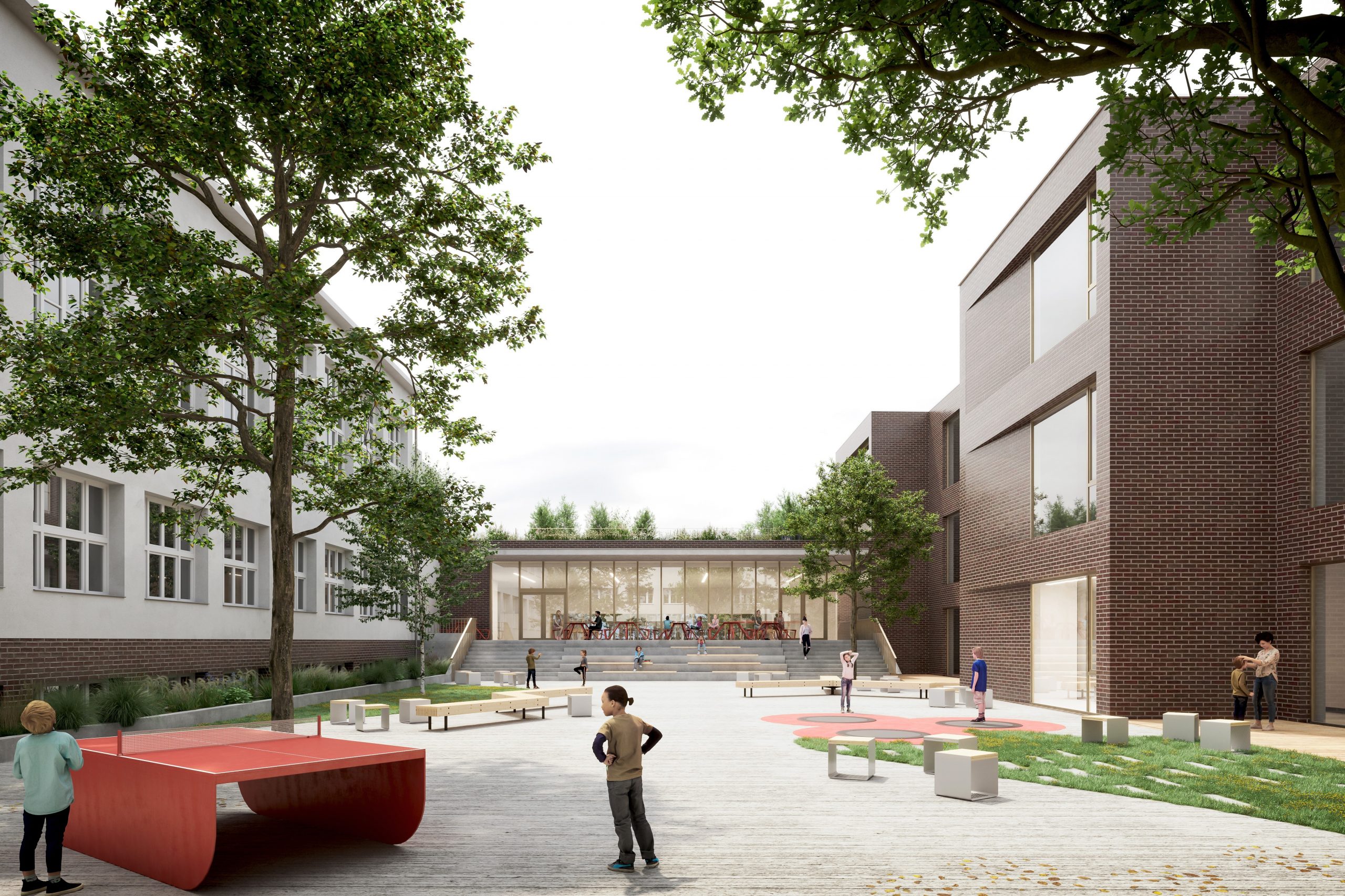The Primary School in Mnichovo Hradiště represents a solid and serene architecture. Our design builds on the existing school and enhances the interplay between the interior and exterior environment – bringing together the park and the building.
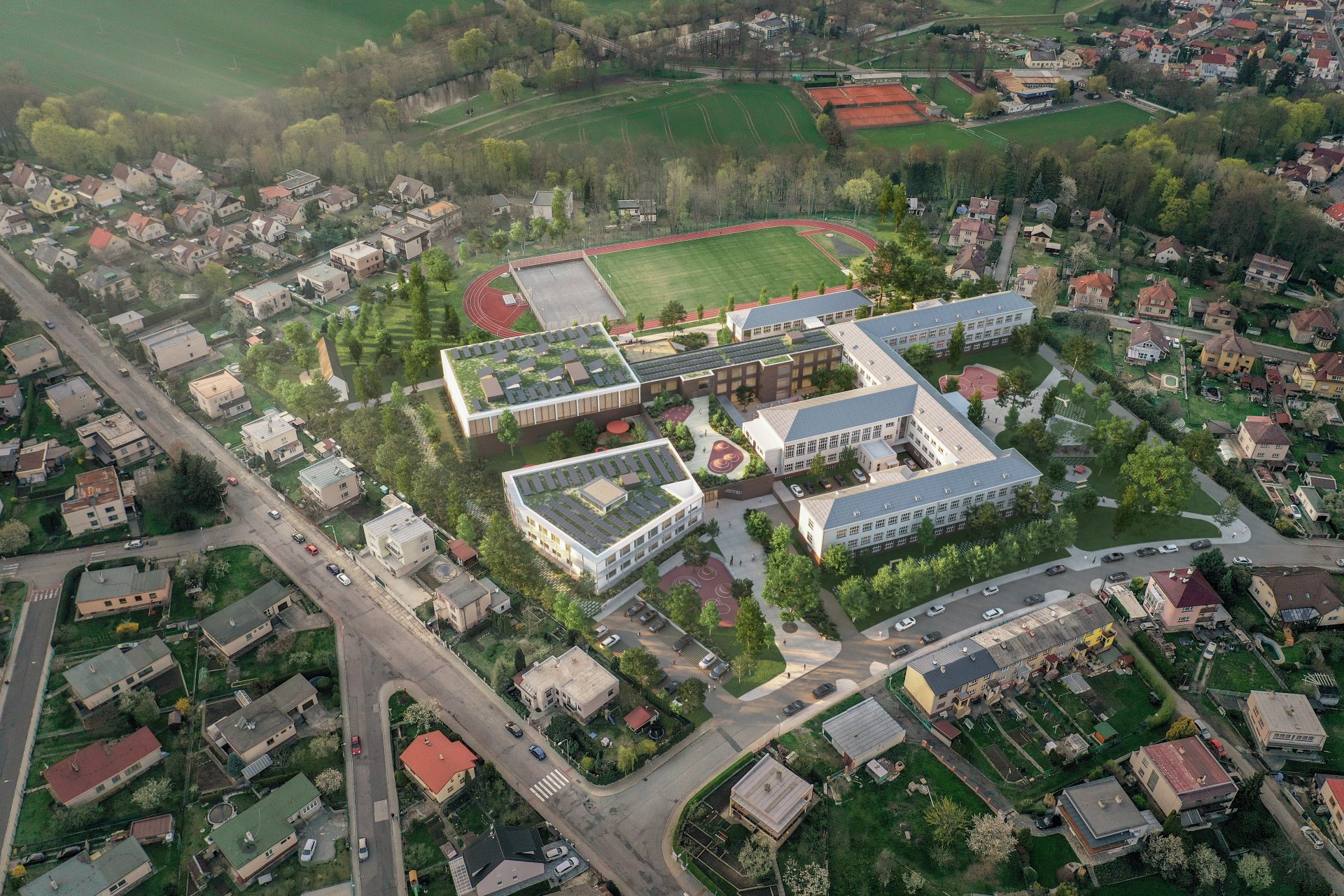

The location of the plot is exceptional, in a peaceful area, not far from the city centre, on a hill overlooking the town. The views of the surrounding landscape and the school grounds, which are formed by a large park with mature trees, are the main qualities of the place. The current school building commands respect with its elongated wings and straightforward solidity, reflected in the orderly facade. However, one disadvantage of the school lies in its long corridors and the lack of shared indoor spaces with specific purposes. This means that during class hours and breaks, the students and pupils are confined solely to the space of their classrooms.We emphasize creating a rich inner and outer world of shared spaces, offering environments with varying atmospheres and levels of intimacy. Cozy hideouts alternate with open spaces, and each child, teacher, or staff member can find their place to be within the interior landscape. The architectural expression of the buildings is based on dark brick cladding and white plaster facades. These materials, echoing the theme of the existing structure, create an aesthetically engaging interplay of dark and light colours, and heavy and light facades.
