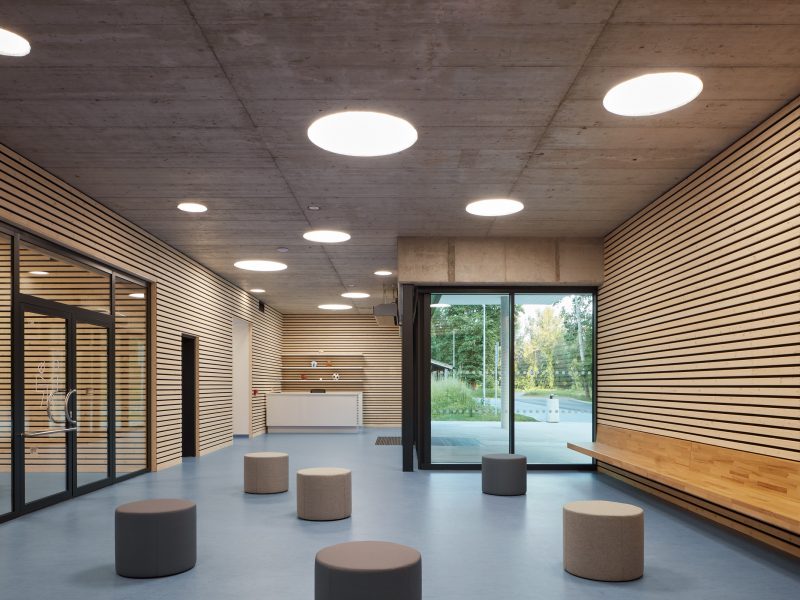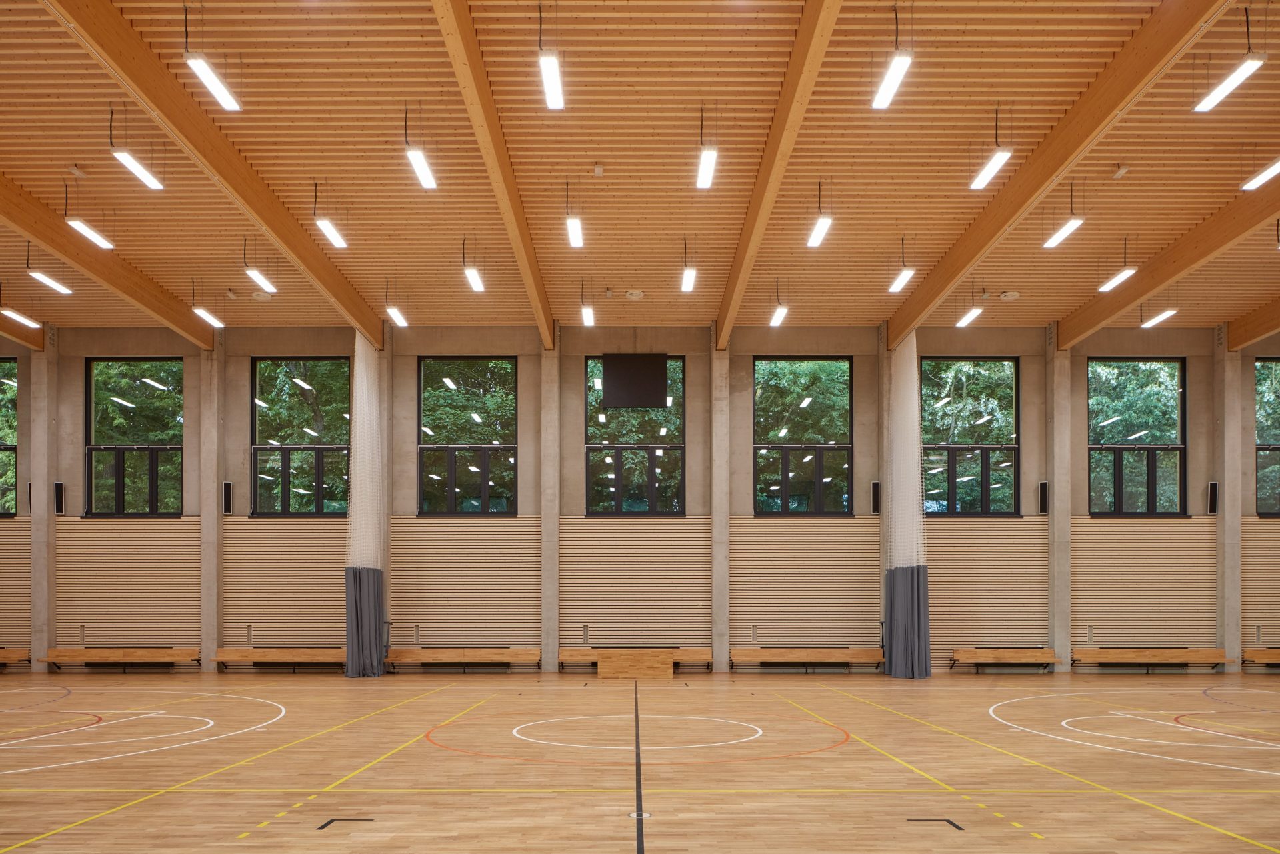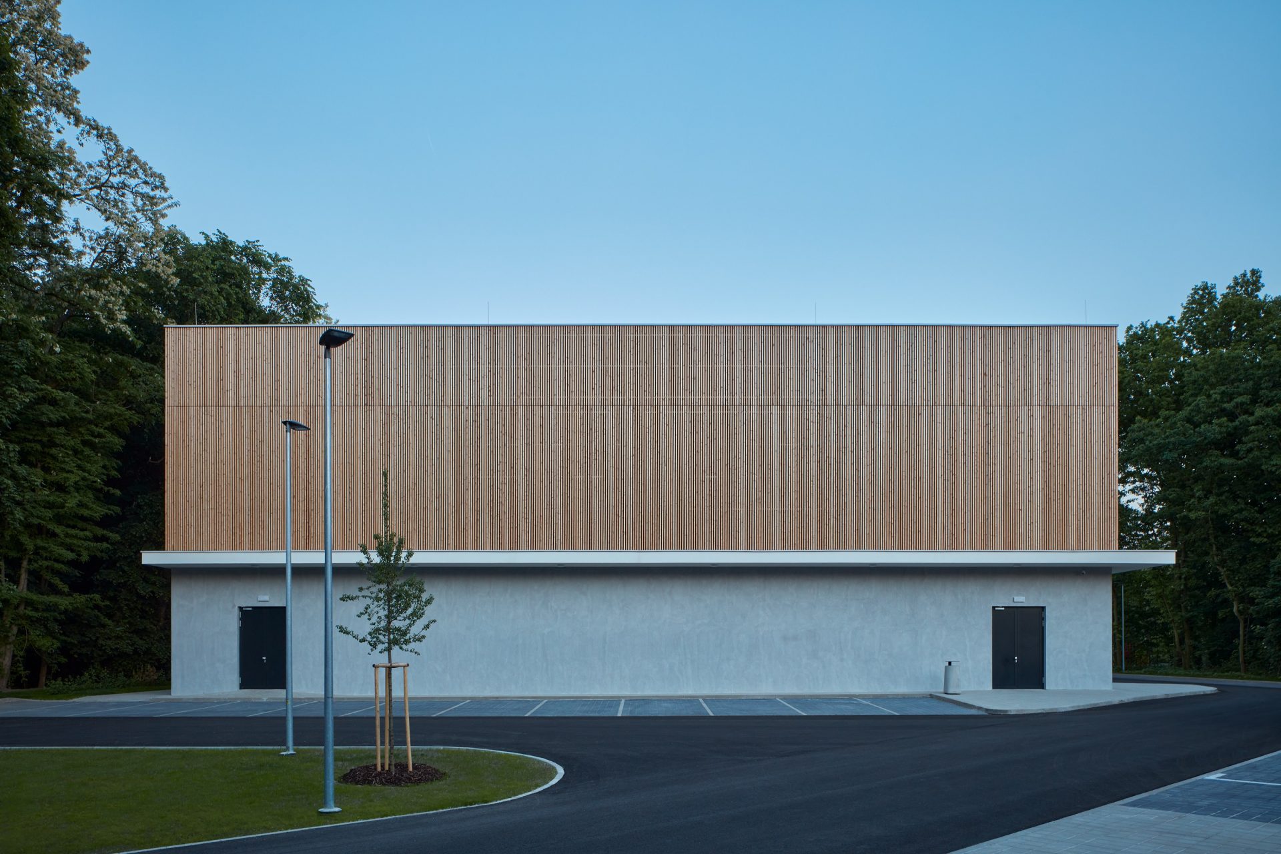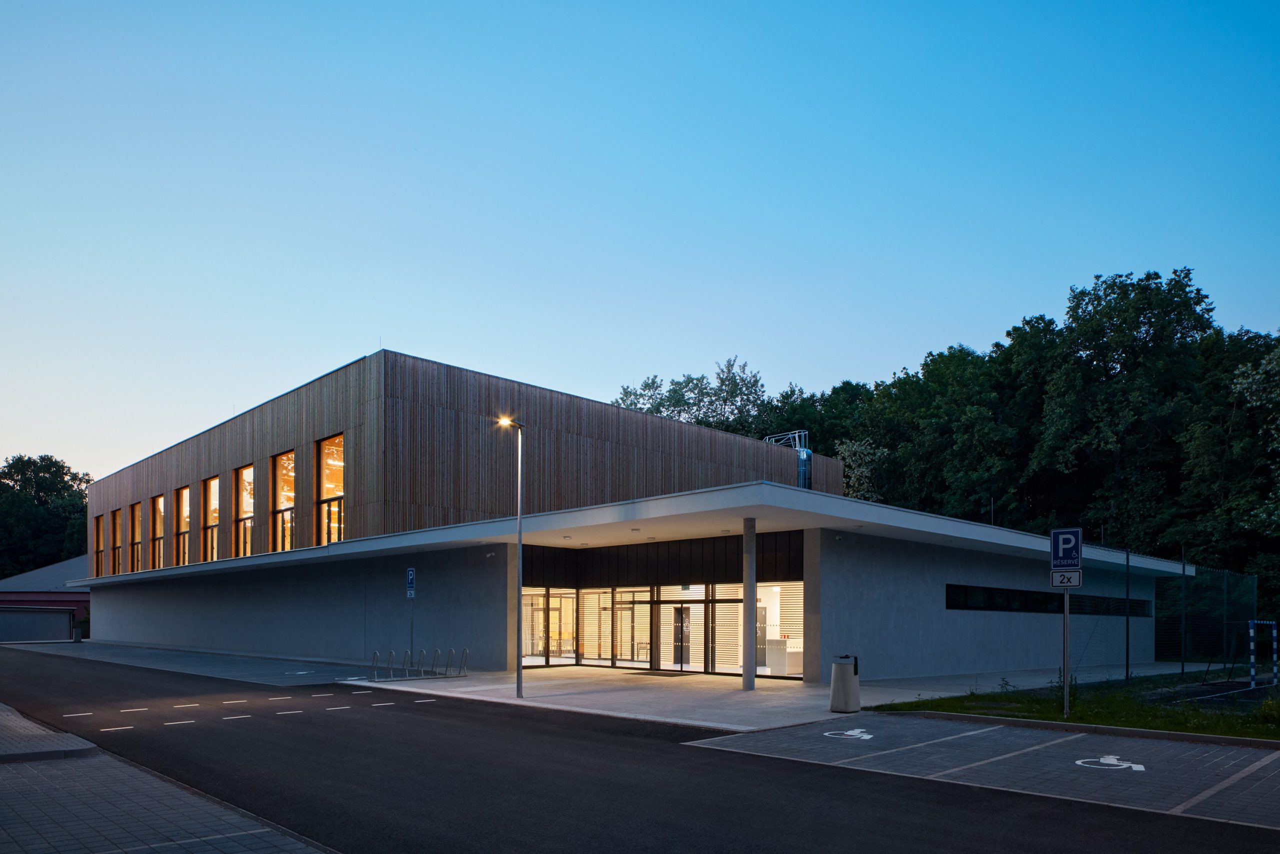The lower section of the structure is crafted from brick, resembling a traditional townhouse, while its upper part resembles a wooden lantern amidst the treetops
The client’s brief was to construct a versatile sports hall with amenities and seating for spectators by the river Elbe. The design proposal secured the first place in an architectural competition.
The site is located on the northeastern outskirts of Kolín, behind the athletics stadium, bordered by a football field and a complex of tennis courts with its own indoor facility. The sports complex is enclosed by a deciduous woodland, and access from Kolín is provided by a riverside walk, accompanied by a cycling path.
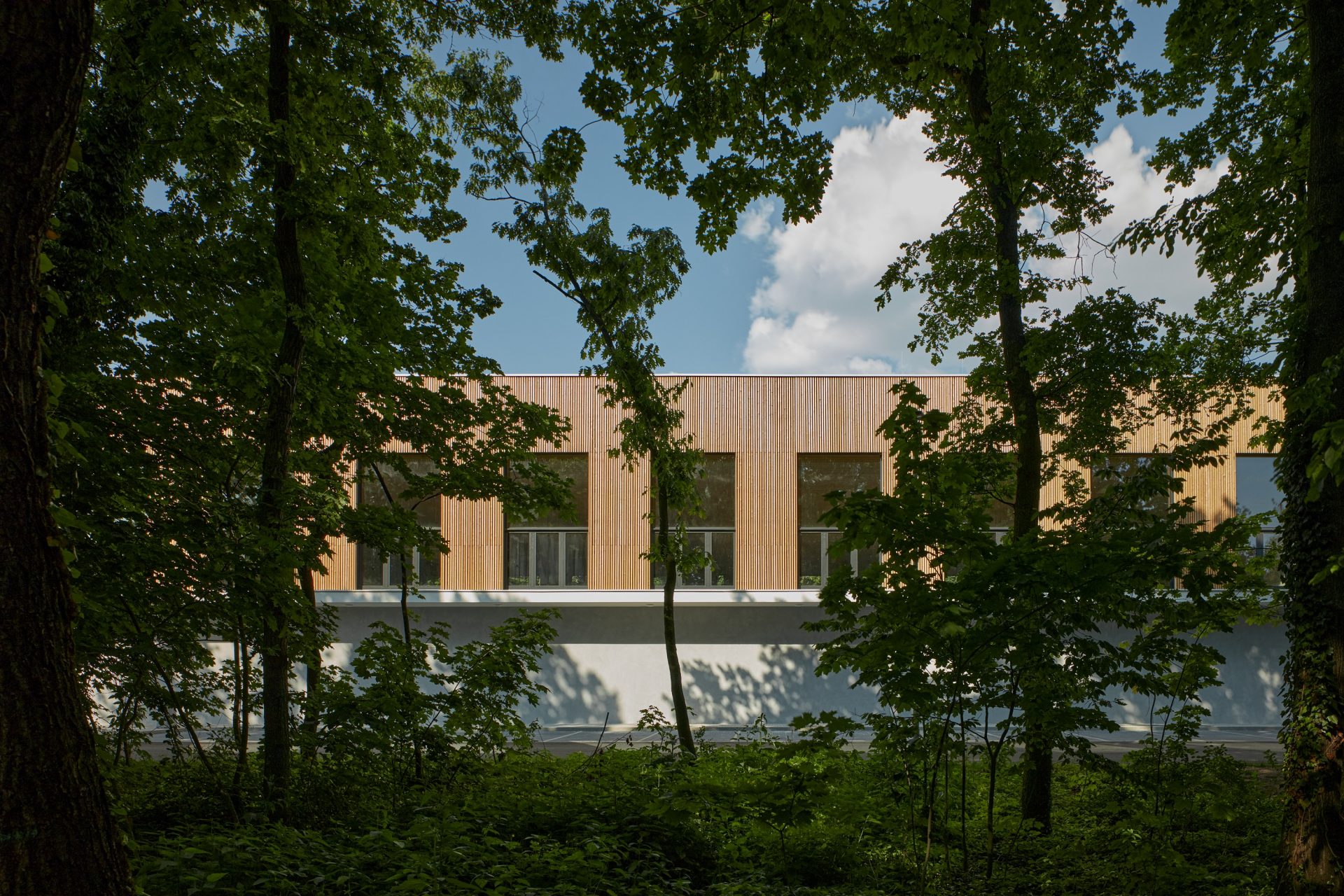
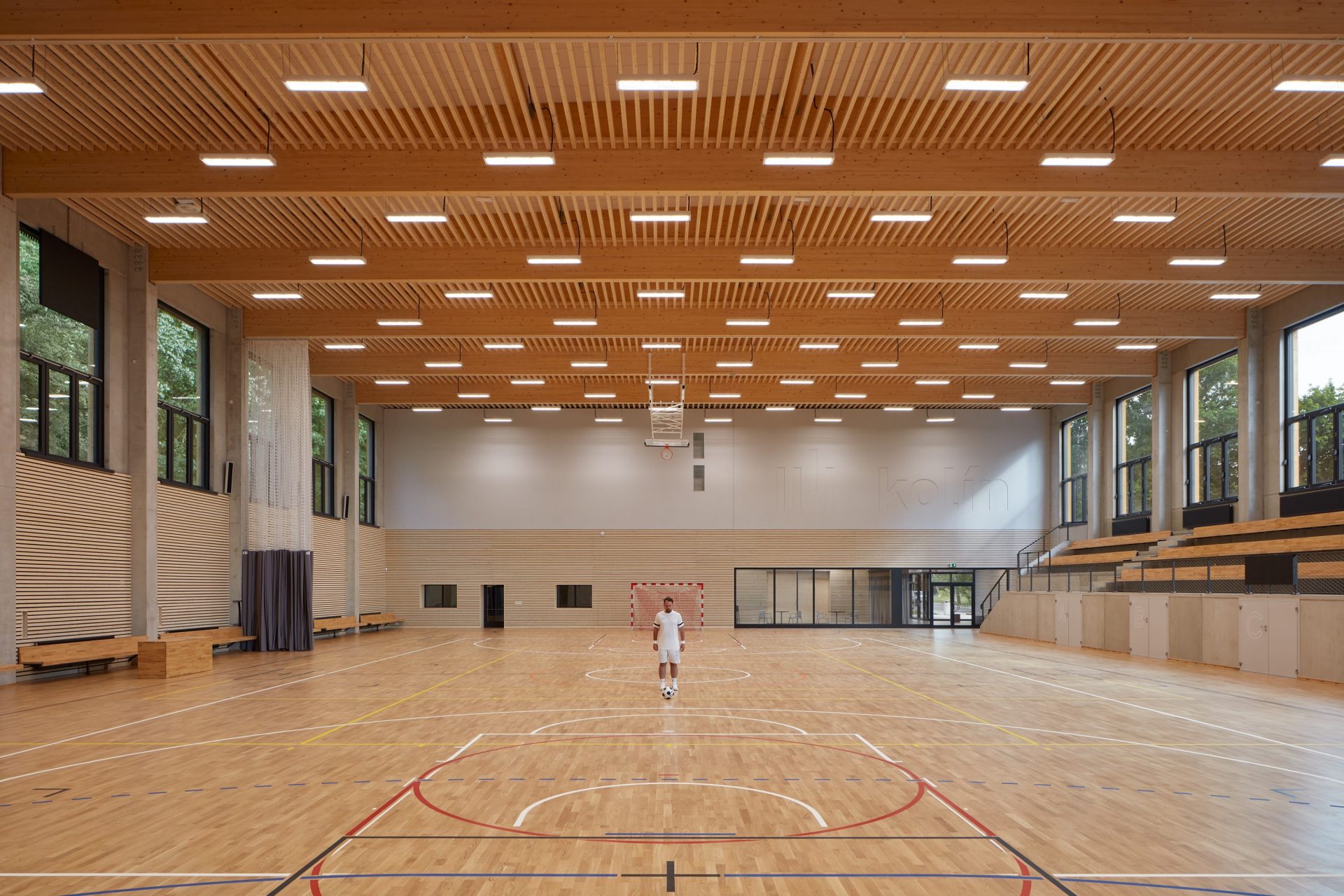

This versatile establishment encompasses a training hall accommodating six sports, along with six locker rooms catering up to 20 players. It can host up to 120 spectators and boasts a club room and refreshment facilities. The tall building is segmented by an awning, with its brick lower section evoking the charm of a traditional townhouse, while its towering upper section resembles a wooden haven among the treetops. The presence of large windows pays homage to the First Republic’s falconry tradition.
The layout optimizes accessibility and convenience by consolidating all operations, changing rooms, storage facilities, and a bar with a café on a single floor. Furthermore, there is effective social oversight from the reception area, affording an overview of activities in the background.
Training hall for 6 sports, 6 locker rooms for 20 players and 120 spectators with a club room and refreshments. A tall building divided by an awning, a brick lower part as a town house, a high upper part, and a wooden lantern in the treetops with large windows as a reference to the First Republic falconry.

