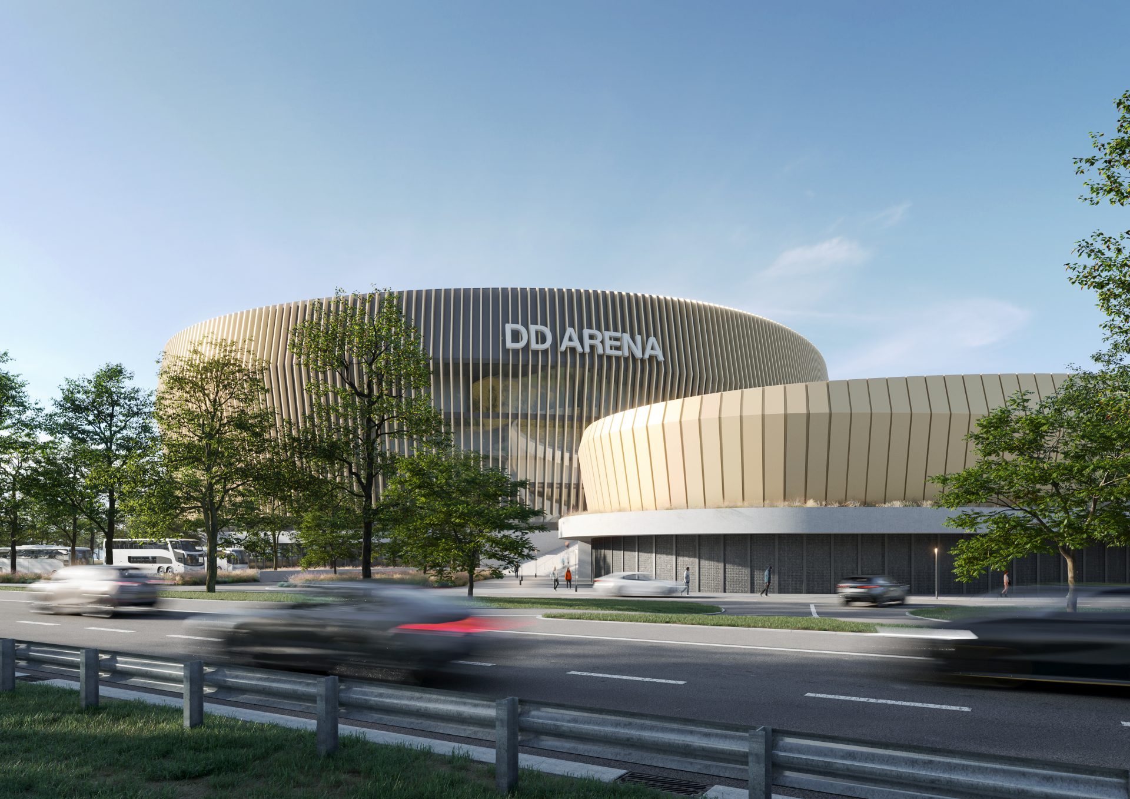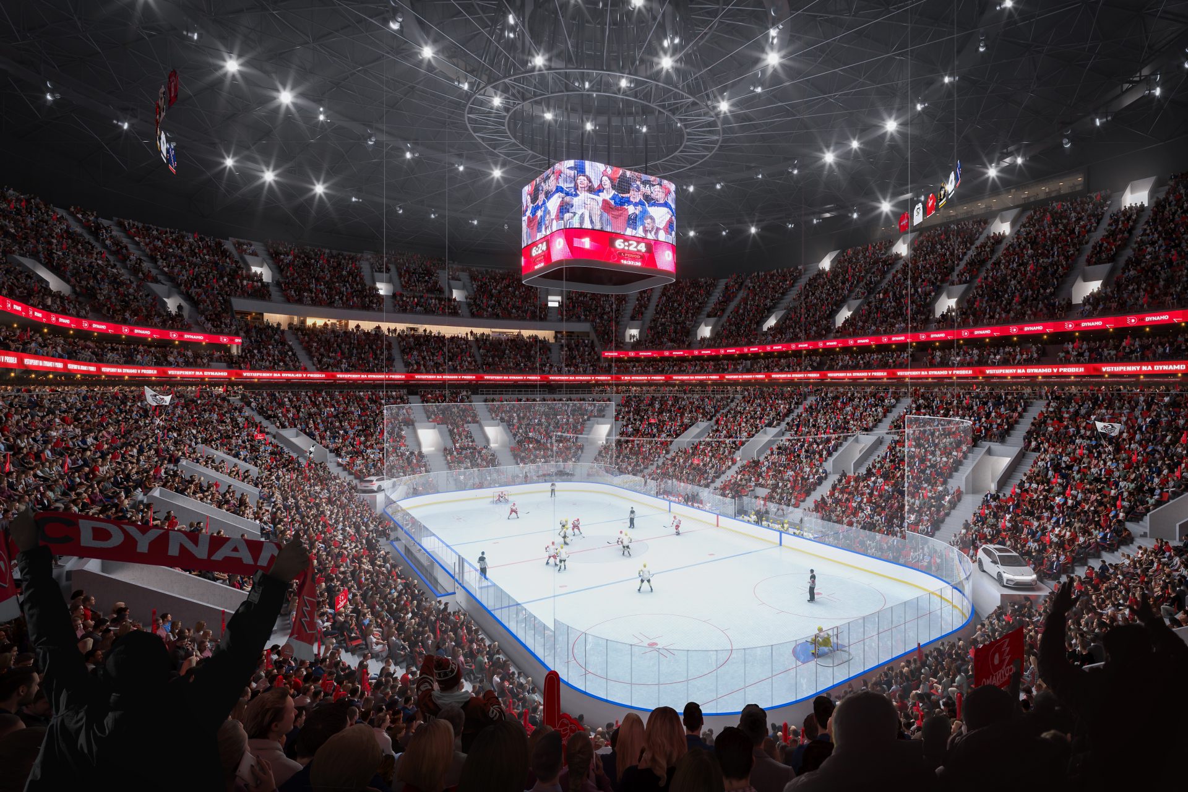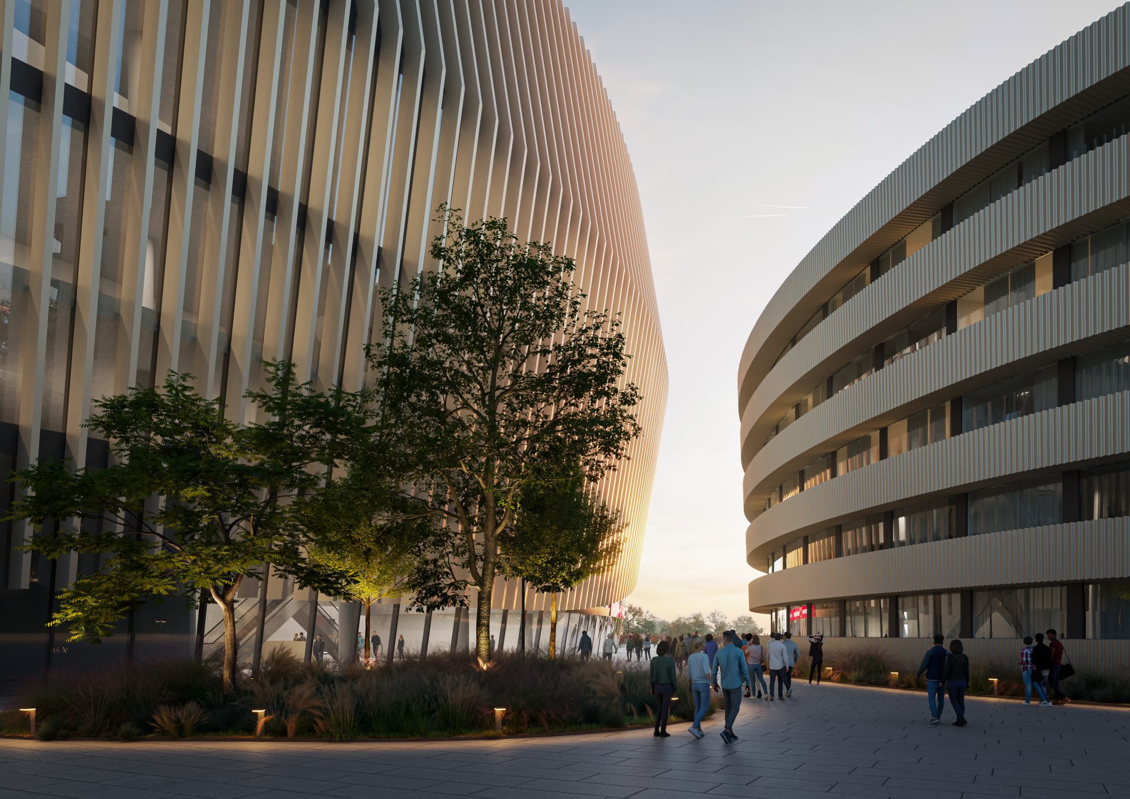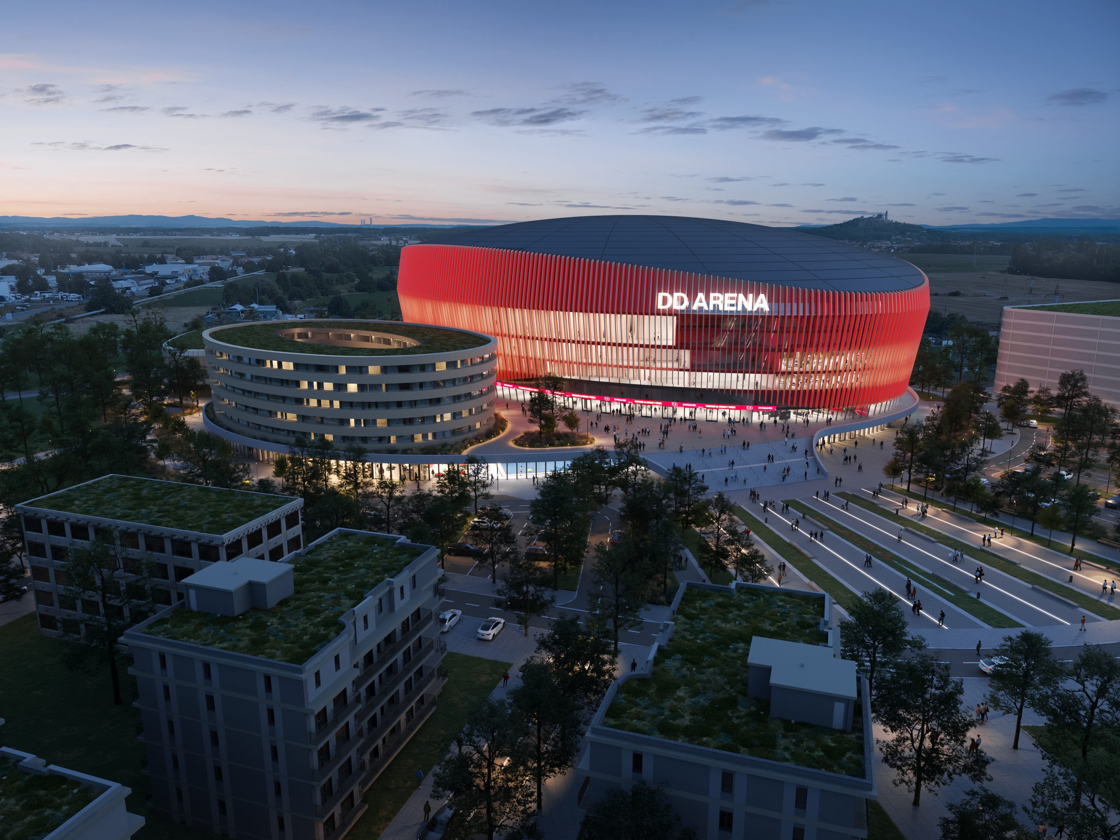The new multifunctional arena, along with the construction of a hotel, training hall, and parking facility, will create a vibrant part of the city with a wide range of services and shops.
The design is based on a basic abstract scheme of three different containers placed on a common base. Each container has a different shape and size, but all three originate from the same foundation. The shared base encompasses all three volumes, defining a new focal point in the area.
The trio of the arena, hotel, and small hall is positioned in the rear part of the designated area, creating a separation from the residential quarter—a space for a green ring serving as a filter between residential buildings and the multifunctional complex. Objects and elements designed within the ring have a centripetal direction, drawing the visitor’s attention towards the arena.
The design is based on a fundamental abstract scheme of three different containers placed on a common base. Each container has a different shape and size, but all three originate from the same foundation, defining a new focal point in the area. The shared base encompasses all three volumes.
The trio of objects—arena, hotel, and small hall—is positioned in the rear part of the designated area, creating a separation—a space for a green ring serving as a filter between the planned residential district Nová Cihelna and the multifunctional complex. Objects and elements designed within the ring have a centripetal direction, drawing the visitor’s attention towards the arena. The ring is delineated by a street that surrounds it from the south and simultaneously forms a connection to the public park.
Facing the city, we orient the hotel and the elongated tip of the arena, which includes accommodation for players, administrative areas, a museum, and a fan shop. As a result, the arena presents its everyday face to the city, and these facilities gain a unique view. The rear part of the complex serves for supply, performers, employees, and technical operations.
There are three possible arrival directions to the complex. The most important one—the southern entrance—leads from the city center. It serves as a spacious public entrance area that connects to the main communication axes designed in the urban study of the Nová Cihelna district. The piazzetta in front of the monumental staircase is composed of paved strips alternating with gravel turf, which enhances the natural absorption of rainwater in the area. Linear lighting embedded in the pavement and metal strips with significant milestones of the arena separates the individual strips from each other.
The second approach welcomes visitors arriving by shuttle transport from the public transport turning point and cyclists, who can park their bikes in front of the staircase between the training hall and the hotel. The last direction from the north is designated for performers, players, and employees. Thanks to the publicly accessible platform, the entire area remains permeable.
We propose locating the parking facility as close as possible to the exit from the new bypass I/36, simultaneously partially shielding the objects of the transmission substation adjacent to the designated area.





The shape of the multifunctional hall is derived from the optimal design of the seating arranged around the ice surface. We complement the seating in the form of an oval, creating a visually interesting curve to conclude the tribune. In the southern part of the building facing the city, we expand the volume with additional facilities – administration, clinic, accommodation, museum, and fan shop – giving the hall its final ovoid shape. The roof is formed by a spherical cupola intersected by the body of the hall. Extending the hall toward the city reduces the facade exposure to the residential district and further enhances the dynamics of the overall shape.
The facade of the multifunctional arena building is composed of aluminum slats made of aluminum sheet on a steel frame. The dimensions of the slats are 200/600 mm. The slats cover a lightweight glazed perimeter. In parts of the building without glazing, the lower layer of the facade consists of insulation with a ventilated gap. The space between the slats and the outer protective layer is equipped with maintenance walkways for cleaning the facade. The railing and staircase leading to the lower platform are made of exposed reinforced concrete.
The hall is designed for hockey league matches as well as other cultural or sports events (concerts, fairs, athletics, etc.). The lower tier is accessible from both the platform/main entrance floor and the bar floor balcony. In the central position above the penalty box, the club area is defined, equipped with its own bar overlooking the playing surface and a separate controlled entrance. Above the player benches, seats are designated for the Spotlight Club (capacity 160 seats) with access to the VIP bar under the stands, allowing visitors to watch players heading from the locker room to the playing surface.
The upper tier is designed with the maximum possible incline (41°) to ensure the best visibility of the playing surface while minimizing the span of the hall’s roof structure. Spectators enter at the level of the 6th floor, where sufficient capacity for refreshments, fan shops, and toilets are designed to allow for a comfortable experience during breaks. In the space behind the stage, the upper tier is complemented by a central bar visually connected to the playing area. Emergency exits from the stands for evacuation purposes are located in the highest part of the seating.



















