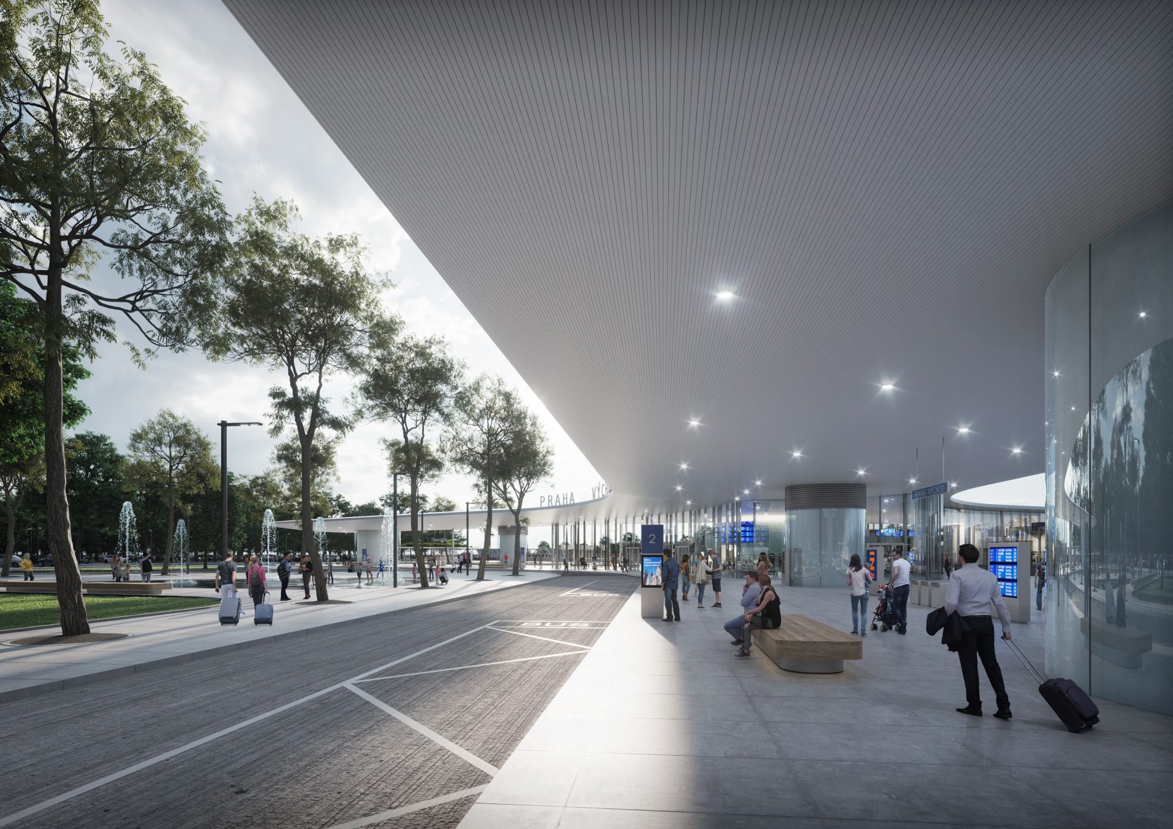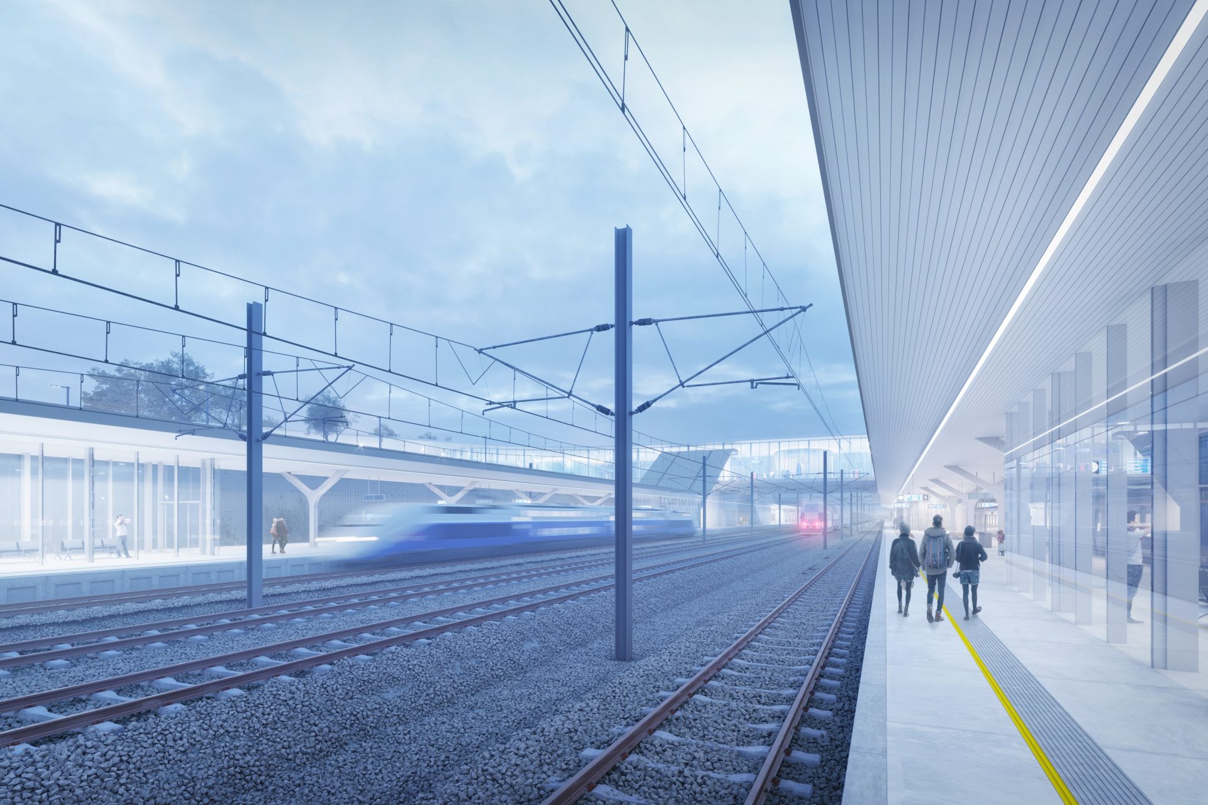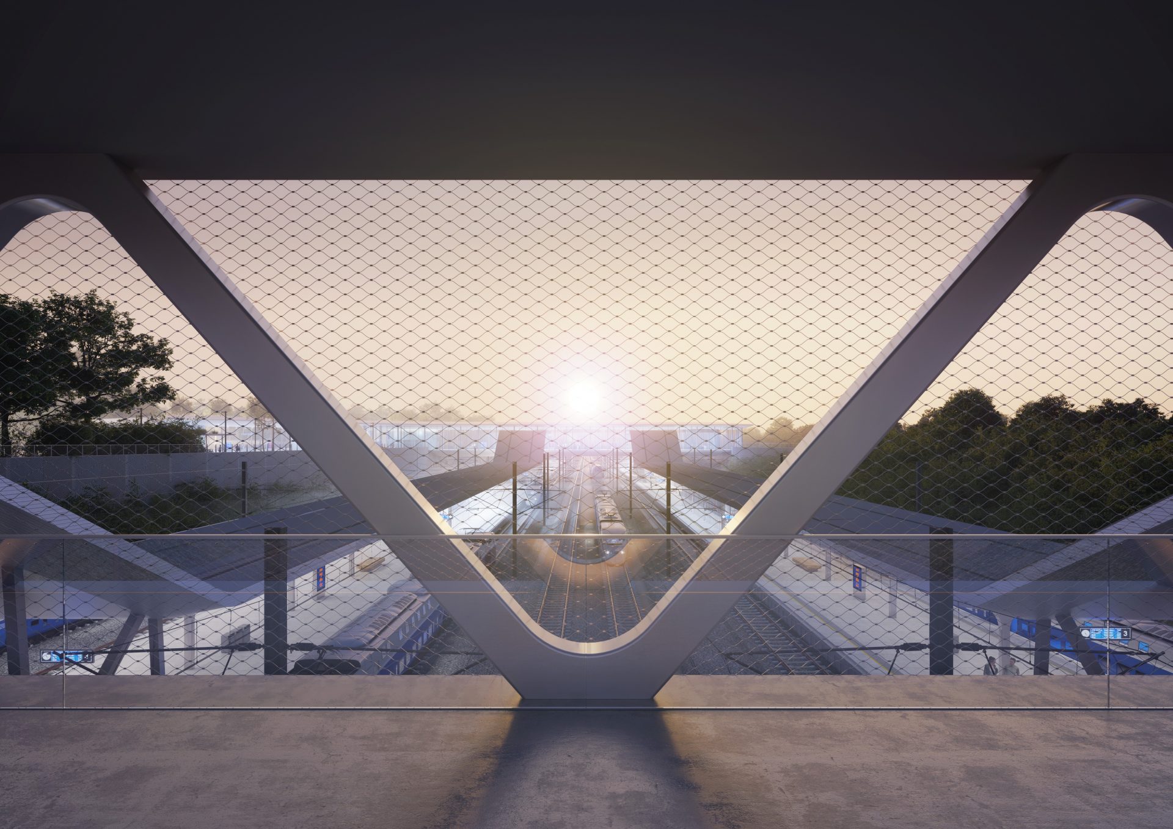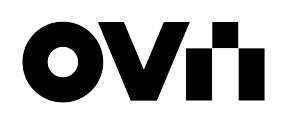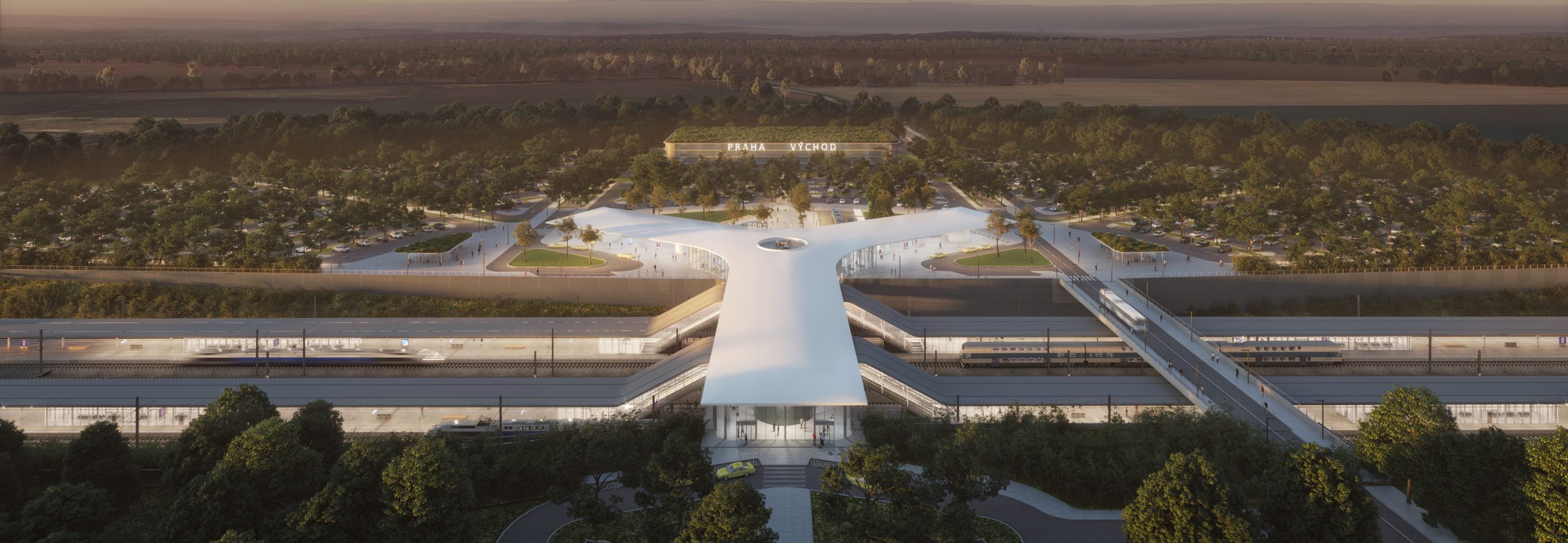The winning design for the first high-speed railway terminal in the Czech Republic. The three-pointed roof of the terminal building contains the dynamics of high-speed trains and opens its welcoming arms to passengers.
High-speed railways should partially replace air transport in the future. Newly built terminals should thus be similar in character and function to airport terminals.
The terminal building is located in the middle of the fields of the Polabian plain, and its position is protected by a newly planted circular belt of forest. The terminal is designed as a three-pointed star. In front of the space, the glazed entrance hall is defined by two unfolding arms, between which the bus terminal is located. The third arm runs perpendicularly across the track and forms an overpass with an integrated departure hall, where passengers wait in the warmth with a frontal view of the trains passing by. The dynamic three-pronged shape of the terminal refers to the speed of HSR trains, its curved curves follow the morphology of the unraveling of individual tracks in the station tracks.
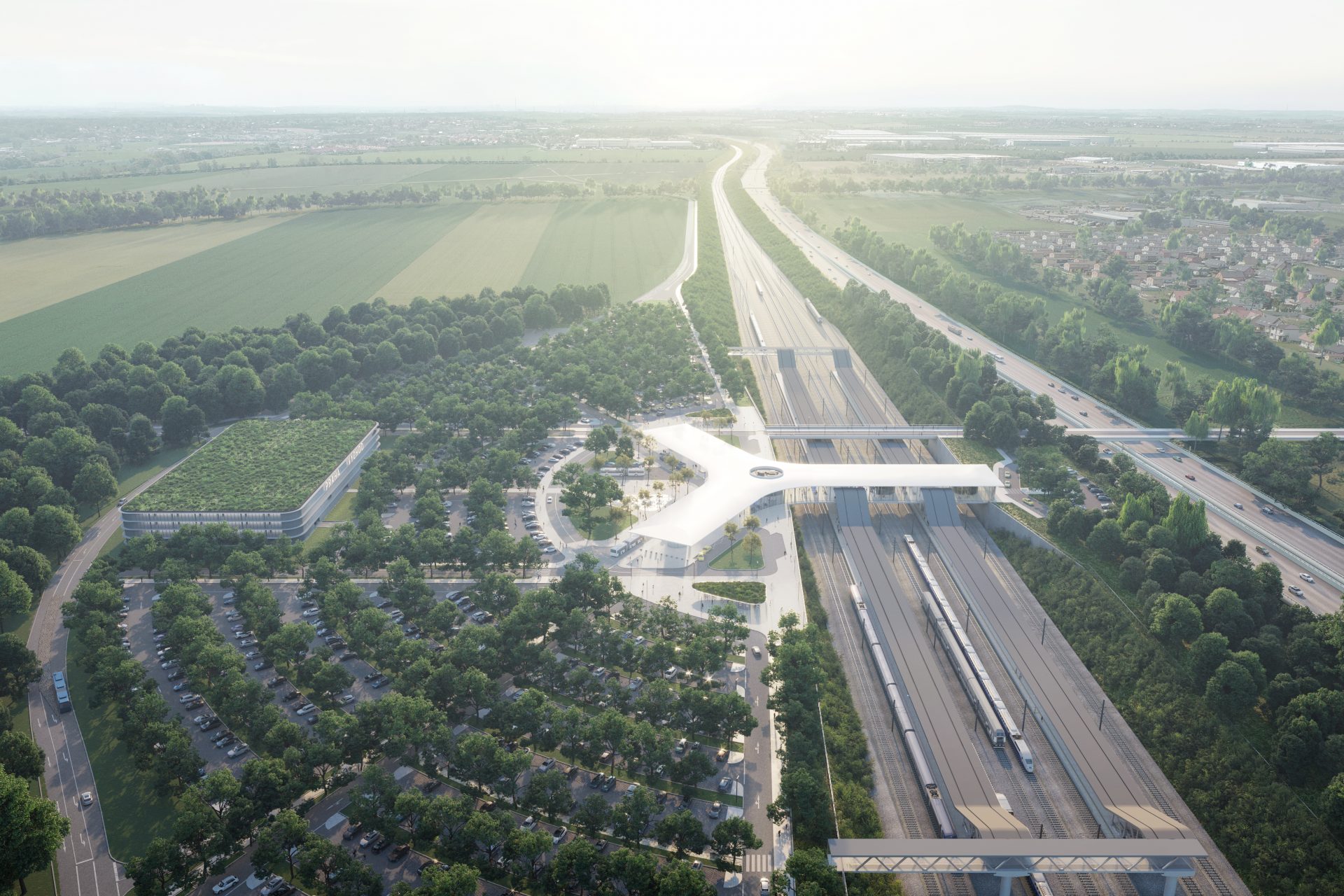
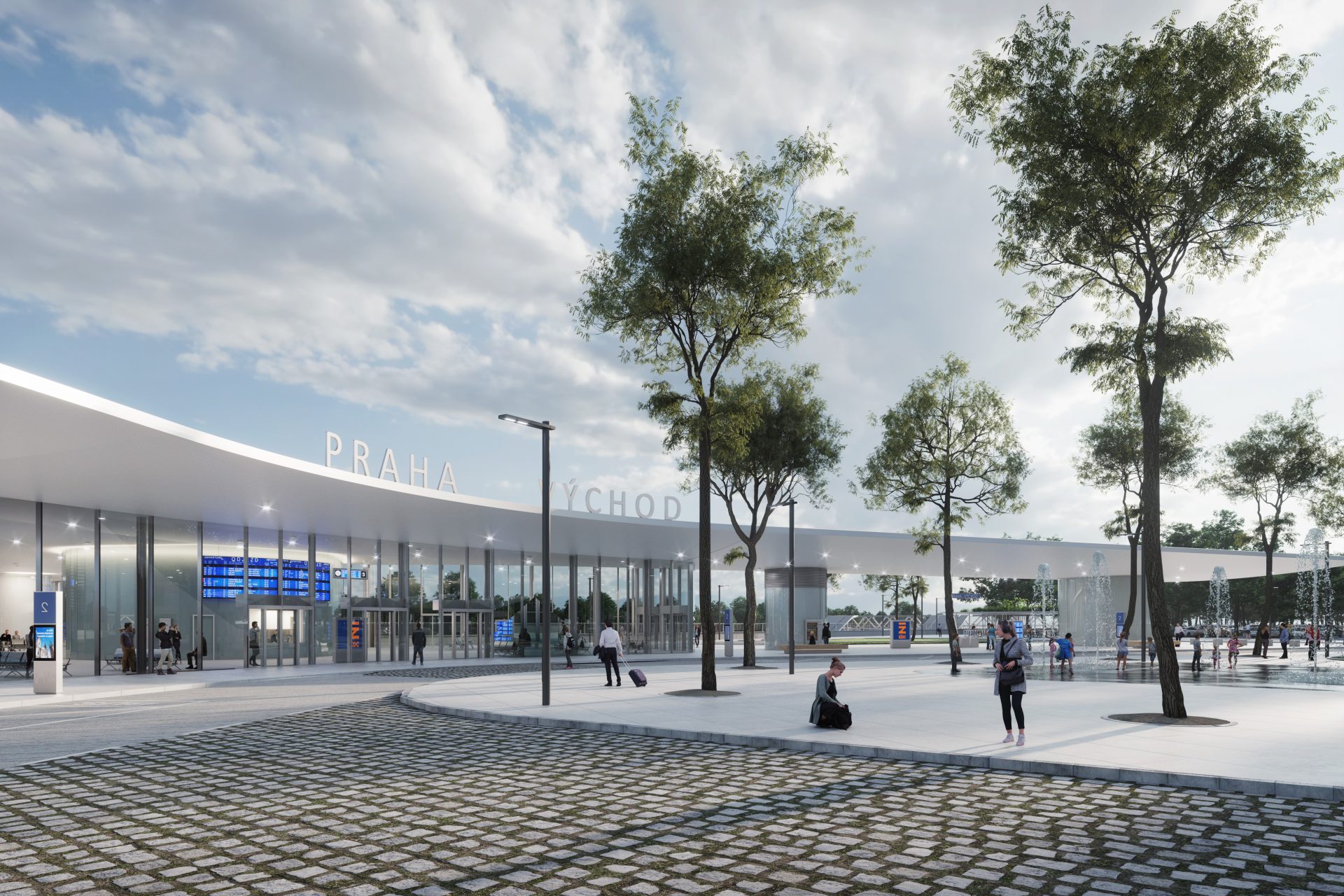

In front of the open arms of the terminal‘s entrance arms is a piazzetta, and pedestrians are led onto it through the center. There are four bus stops on its side. Passengers are guided from the parking areas by pedestrian radials that point to the center of the terminal. The walking routes are lined with trees and separated by strips of greenery.
The roof of the terminal is made of a light steel truss structure, covered with sheet metal slats. The three-pointed roof „wing“ is supported by reinforced concrete rings, which house the terminal‘s closed building program and platform elevators. The floor of the terminal above the passage profile of the track is designed as a reinforced concrete bridge structure.
A reinforced concrete retaining wall has been built along the railway line at the terminal site, which sinks into the sloping railway corridor on the sides of the terminal. In the space of the retaining wall, a reinforced concrete underground floor with technologies and facilities for employees is embedded under the center of the terminal.
Two covered platforms extending from the terminal include 1 exit and 3 boarding car stands, 5 taxi stands and 5 K+R stands. The boarding edges are roofed with an overlap of approx. 2 meters, which ensures getting off and on with „dry feet“. On covered platforms. In the circular supports there are facilities for bus drivers, a warehouse for technical and cleaning materials for the exterior. There are also integrated food vending machines in the supports. Bicycle parking is located in two separate covered parking lots on the sides of the terminal.
The glass departure hall can be entered from five sides through automatic doors. In the center of the hall there is a circular object with ticket sales and information. The main panel with train departures is located above the ticket office. There are also toilets accessible through turnstiles in the middle circle. The entrance to the toilet is designed as a labyrinth without the need to reach for the handle when leaving. There are seats on the sides of the entrance hall that can be used by passengers waiting for a bus or taxi in the heat. There are 4 ticket machines in the entrance hall.The departure hall is located on the bridge above the track. It integrates 4 business units with a common background. The perimeter walls are completely glazed and allow an unobstructed view of the track. From the departure hall, glass tubes with escalators and stairs lead to the island platform. The partially closed area of winter waiting rooms continues on the platform.
