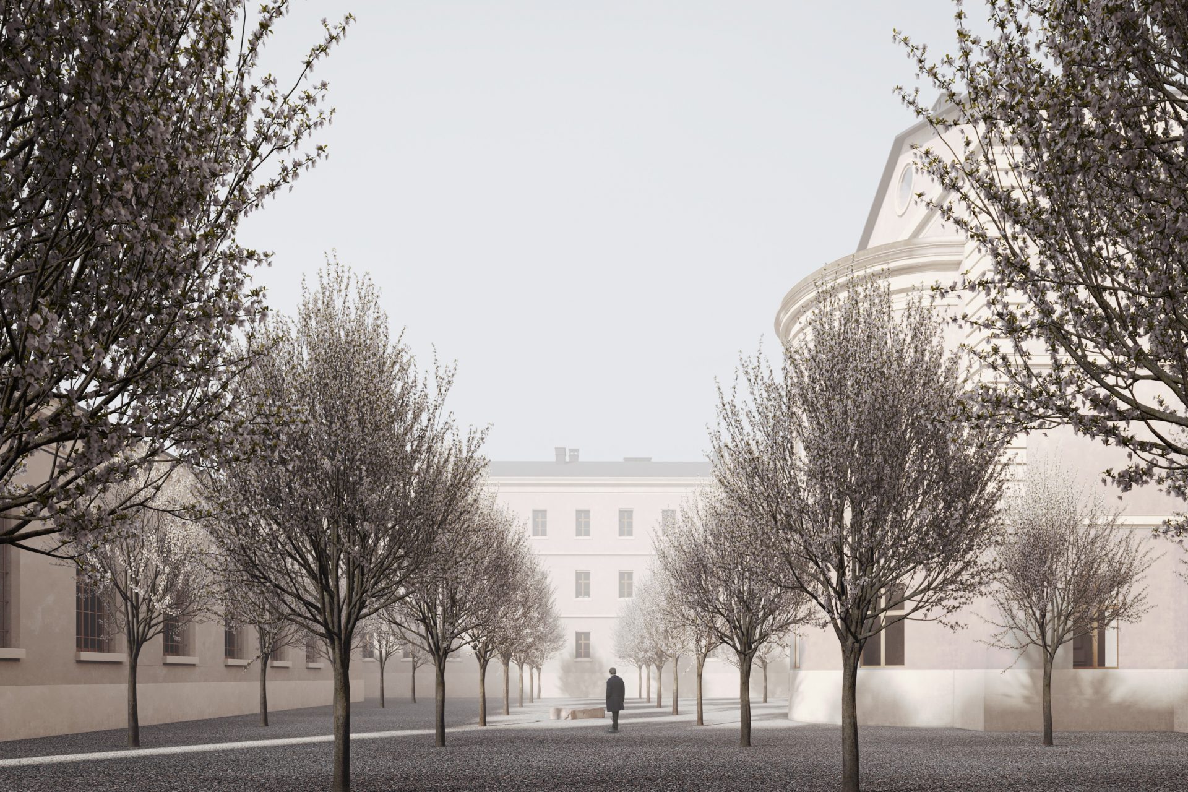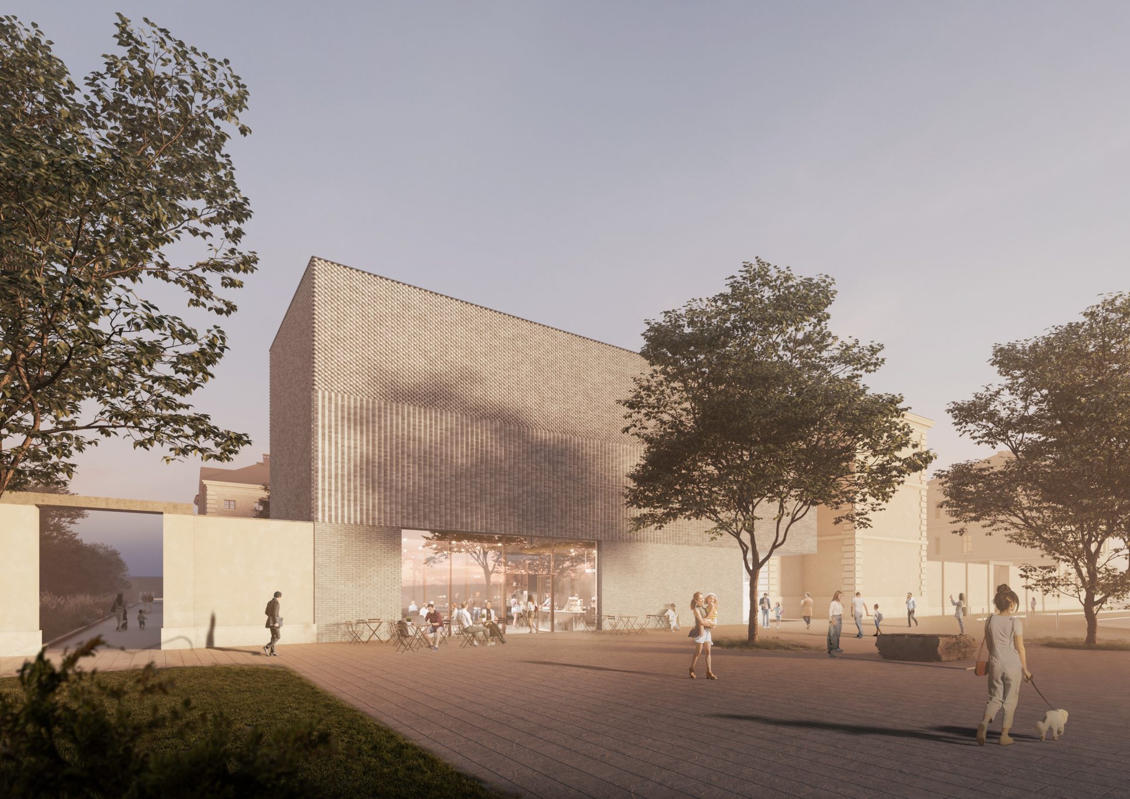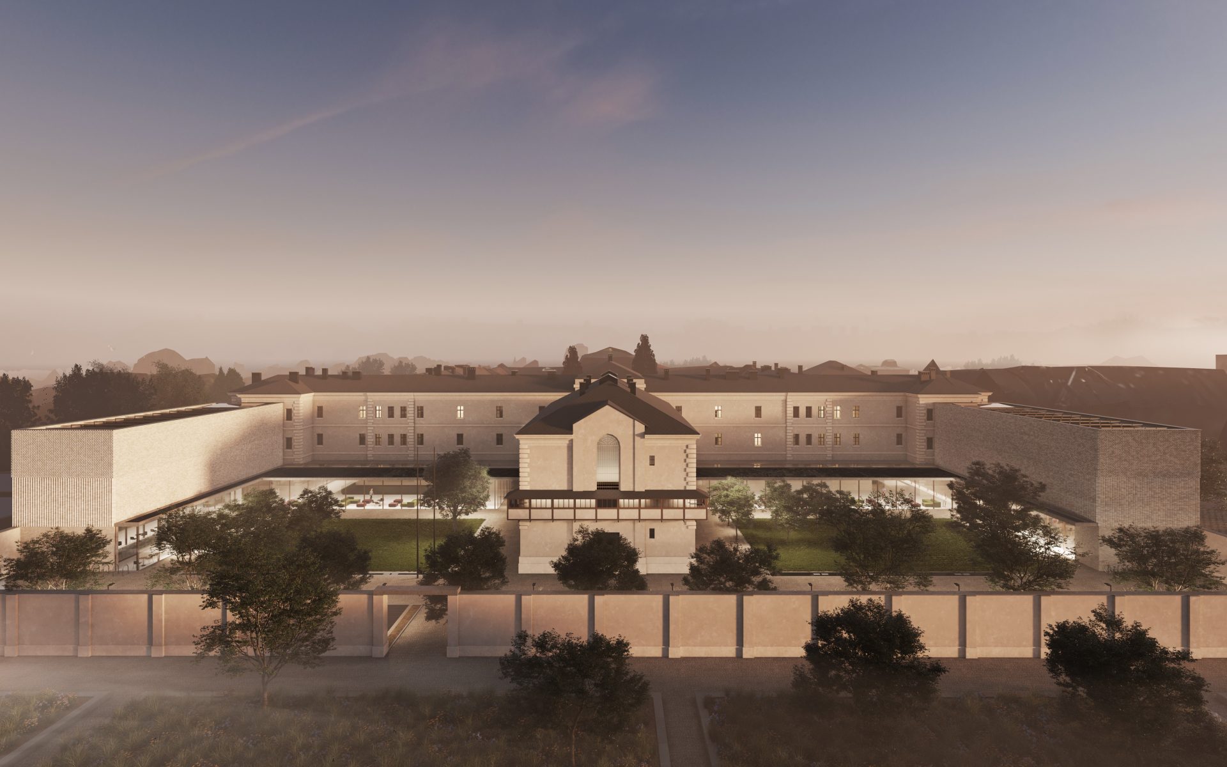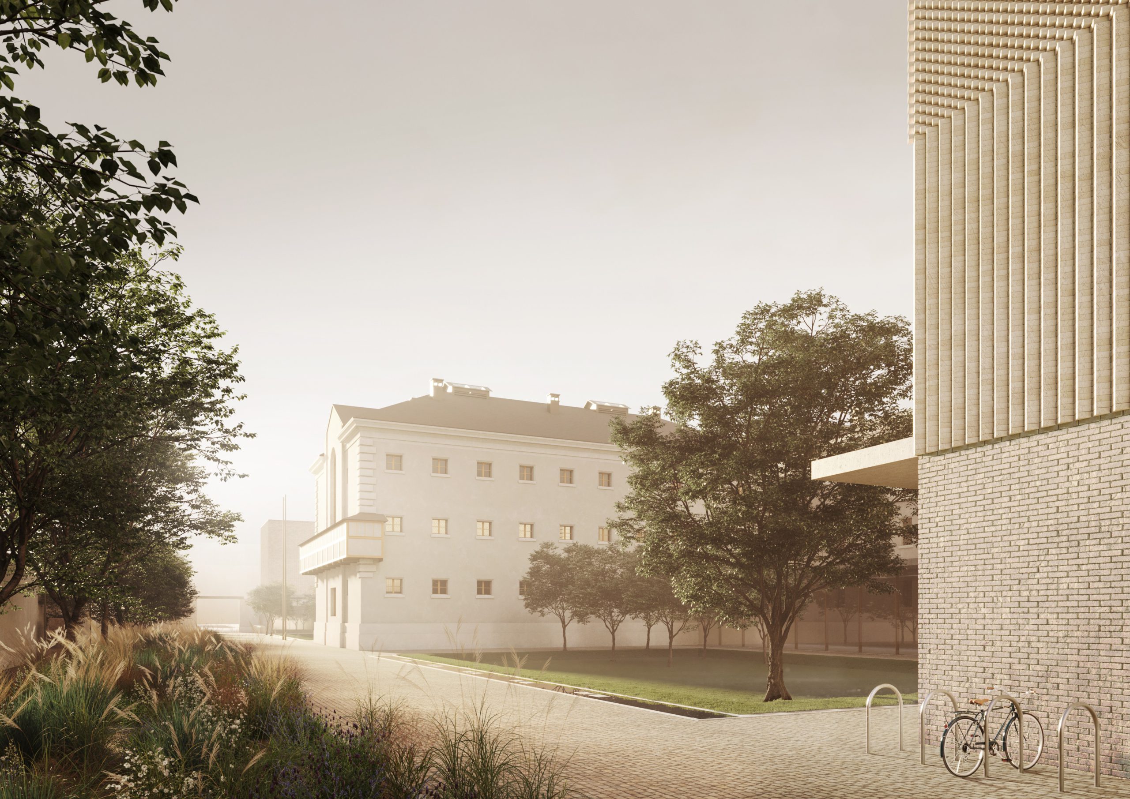The former courthouse and prison complex holds memories of the totalitarian 1950s and the suffering of prisoners. The planned restoration brings an opportunity to reinterpret the significance of the place - to create a new identity for the entire complex and transform it into a modern democratic institution with historical memory.
For our design, the ambivalent relationship between the museum and the functional layout of a court house was decisive. The museum serves as a reminder of the harshest period of the totalitarian regime, contrasting with the 21st-century court building, which represents justice above fear. We aimed to create an unobtrusive coexistence of both functional units so that visitors and court personnel would be subtly confronted with the history of the prison in their daily activities. On the other hand, museum visitors would have a profound experience of history. They are led through an exterior with a permanent exhibition installed between the former prison wall and perennial flowerbeds, providing a spatial progression that gradually unfolds the exhibition and leads to an intense experience of the whole subject. The exhibition culminates in an inner courtyard, offering a place for quiet contemplation and reverence, allowing visitors to reflect on the abundance of impressions.


Five Courtyards and their surroundings
The main architectural essence of the complex is the area behind the outer walls. With its intricate floor plan, a multitude of courtyards with different proportions and orientations is placed between the masses of the main building. Each of the courtyards has a specific setting with a mutual relationship to the city centre.
The Museum and Justice Courtyardyard are intended for the general public. The central element of each courtyard is a sunken lawn that provides space for various activities. Along the wall, a row of linden trees is systematically placed, interspersed with perennial flowerbeds. In front of the courthouse, flagpoles for the state flag and the flag of the European Union are installed, aiding in the identification of the judicial courtyard. Rows of ornamental plum trees (Prunus incisa Umineko) are planted here in the gravel as a memorial to the executed and tortured prisoners. The trees also serve as a symbol of hope, continuation of life, and reconciliation. Their high-set crowns and slender silhouettes allow views from the courtyard to the windows of the buildings and upward to the sky. The view from the judges’ offices and corridors looks up to the treetops, enveloping the heavy fate with a new layer of rustling leaves.
The inner memorial courtyard serves as an exhibition space for the museum. The courtyard is composed of two elements – stone gravel and newly planted trees. The gravel portrays the courtyard in its rawness, confronting the visitor with the tragedy of the place, reflecting the sounds of footsteps, and enhancing the dramatic atmosphere of the former prison and execution site.
The Probation Courtyard is oriented towards the city centre and serves as a forecourt for the District Public Prosecutor’s Office and the Mediation and Probation Service.
The Service Courtyard is used for the arrival of the judicial guard and serves as the court’s support area and a protected environment for escorting prisoners. The entrance is located on the southern side, passing through the existing parking lot, where we are considering reorganizing the parking spaces.




