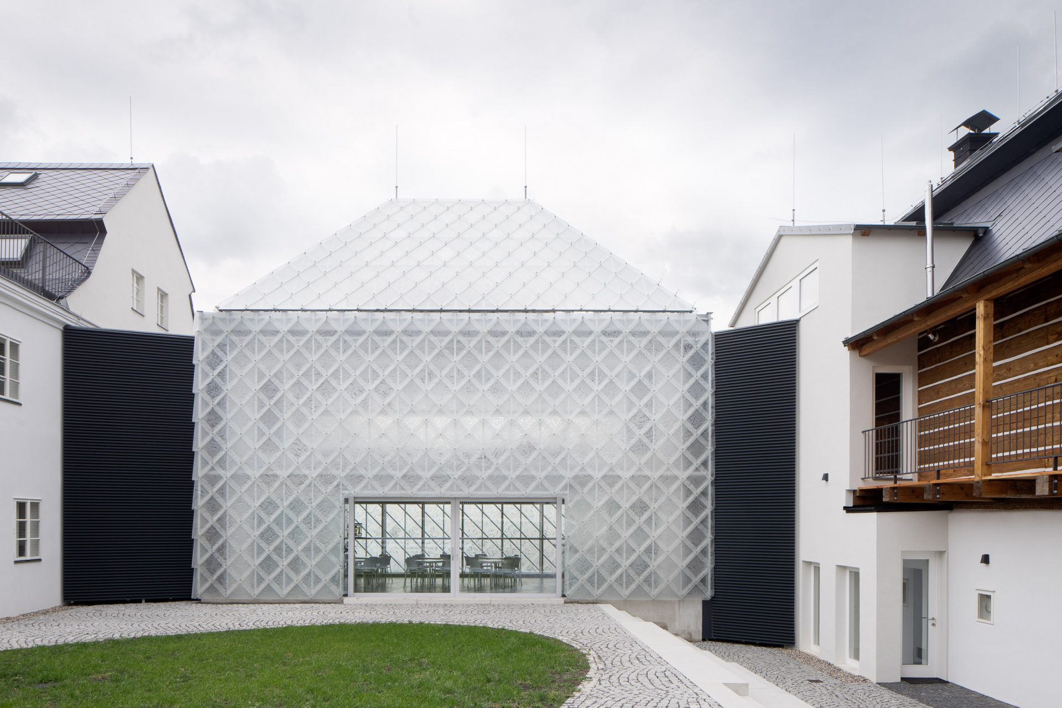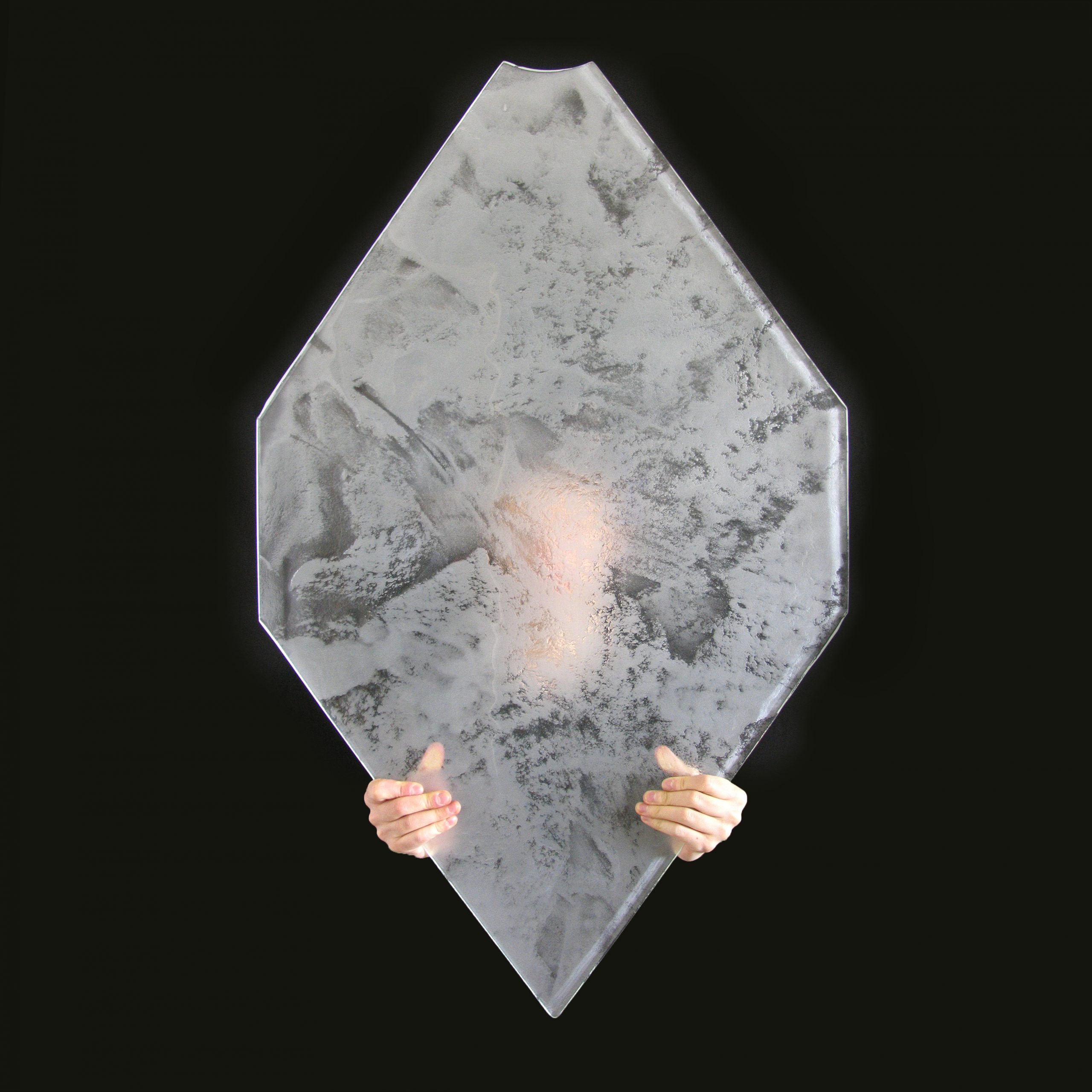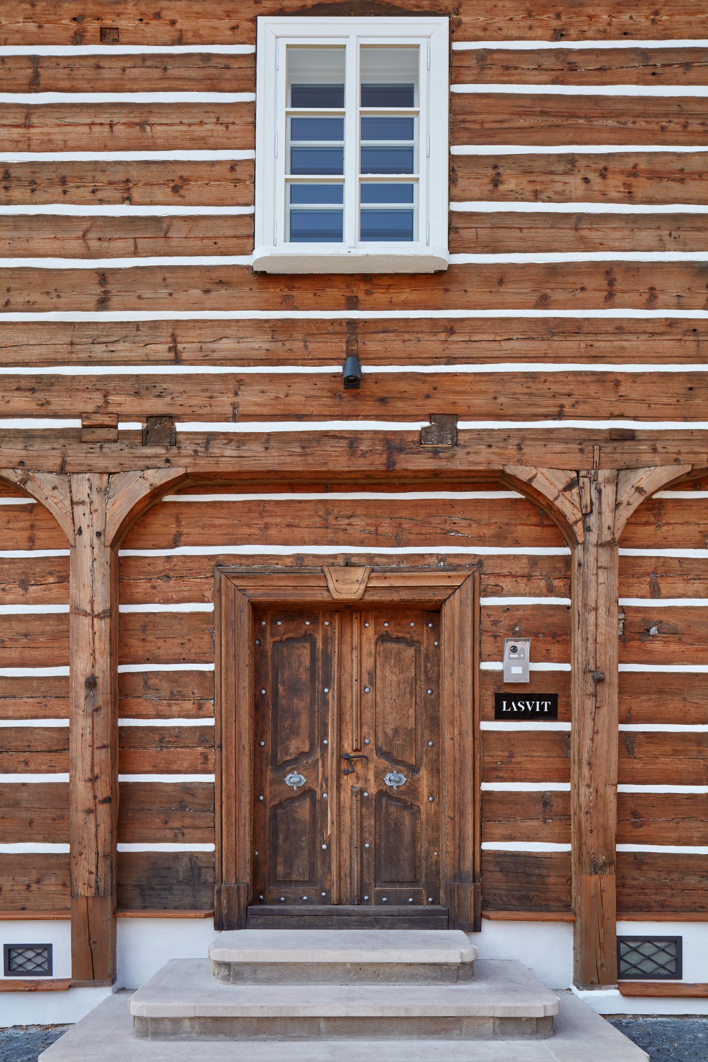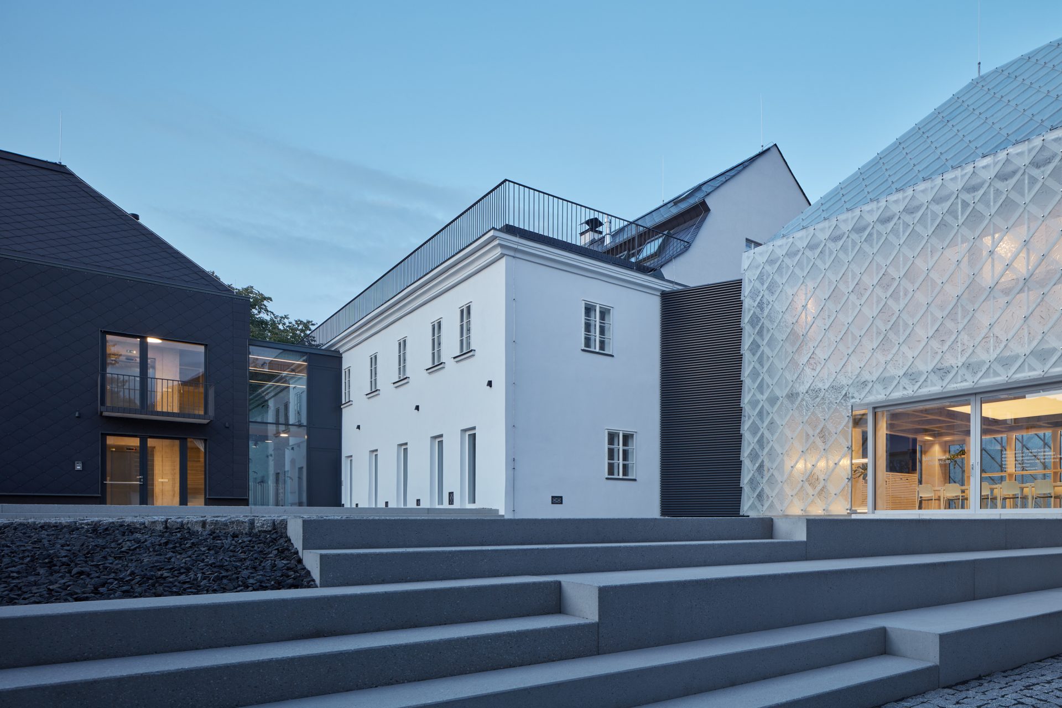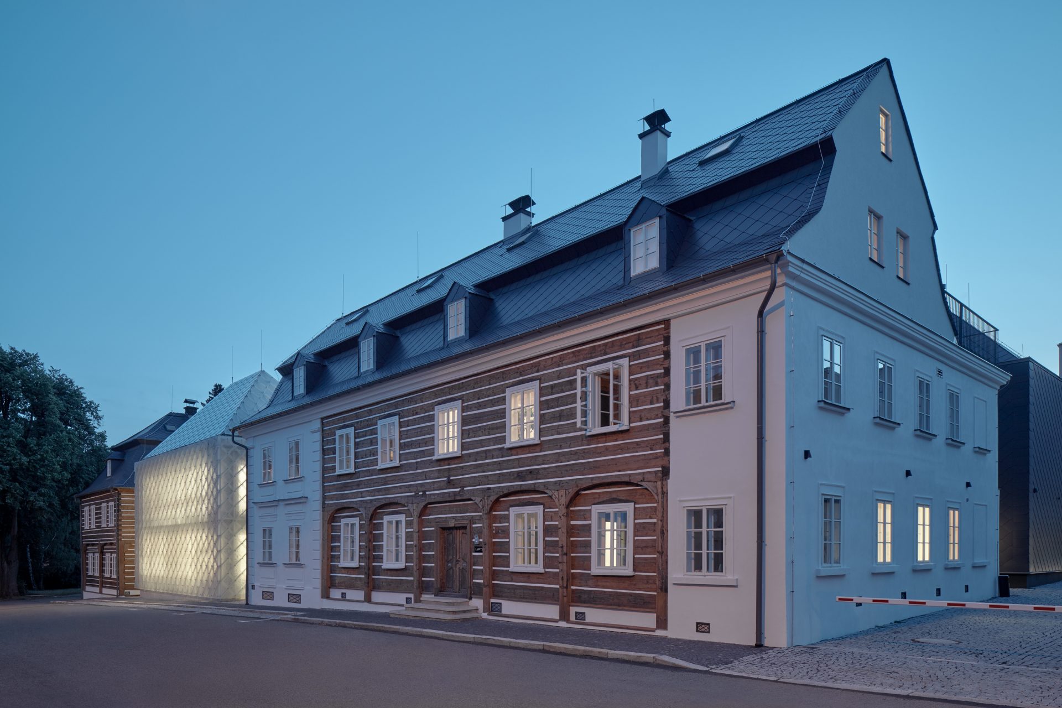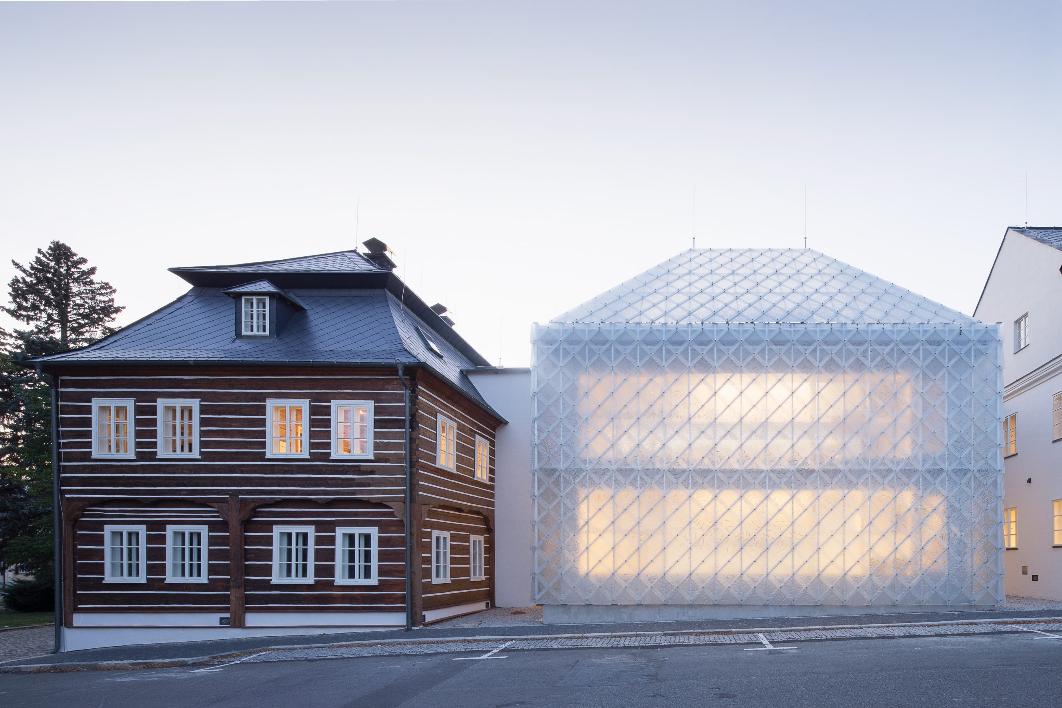The original houses from the beginning of the 19th century are supplemented by two new ones – a glass one and black one. Together they complete the area into one functional unit
The architecture of the place reflects the strong tradition of glassmaking, which is continued through the work and design of the LASVIT company. The two historic wooden houses in the center of Nový Bor used to be farm buildings, dwellings, and glass workshops. In the course of their two hundred years of existence, they have gone through a varied construction development. At the end of the second half of the 20th century, there was a glassmaking school here, and later the houses were declared a monument of cultural importance.
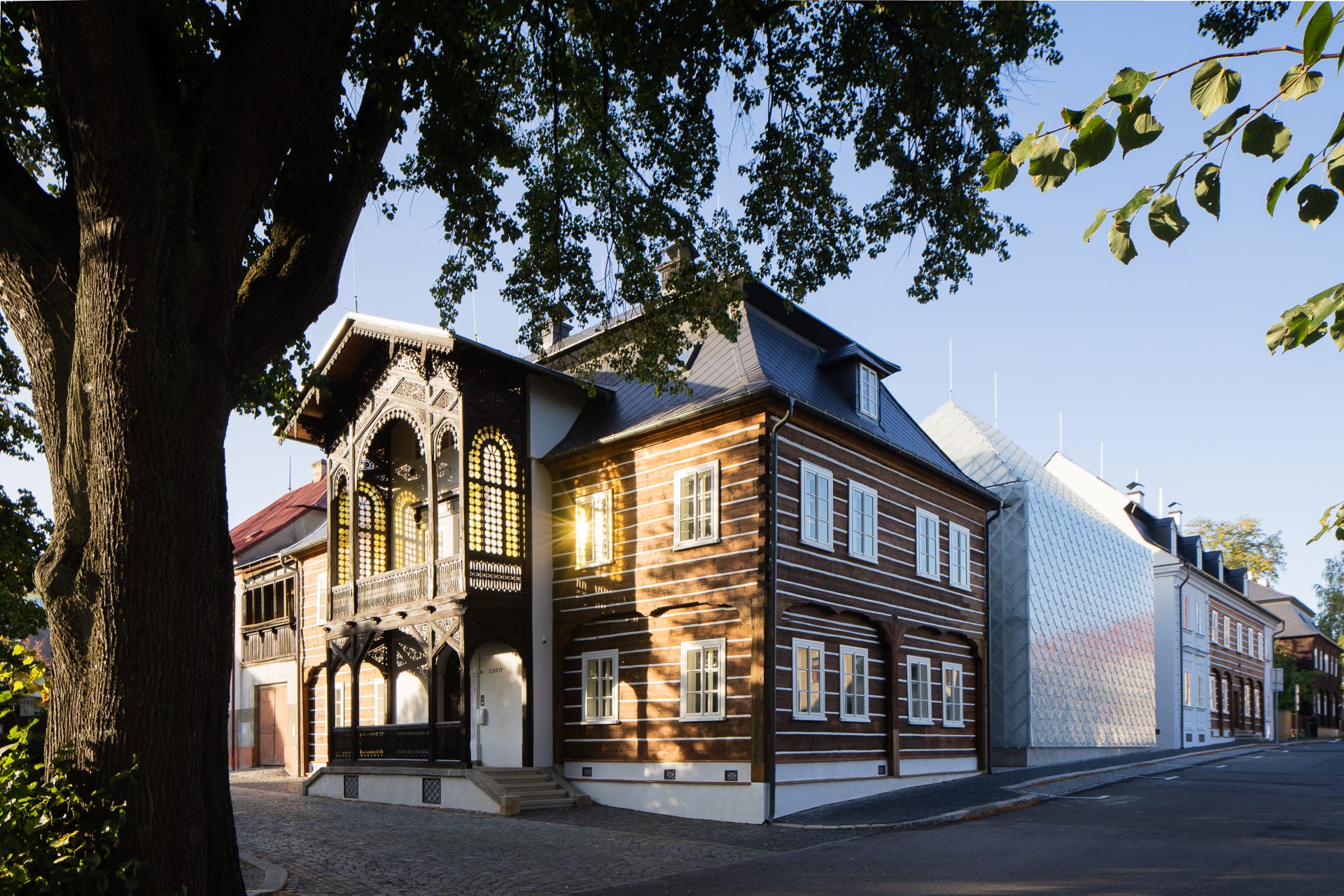

Two existing heritage-protected houses were supplemented by two new ones based on the typical proportions of the site. The shape of the houses is abstracted into a simple rectangular floor plan covered with a hipped roof. The courtyard, surrounded by original buildings and contemporary architecture, becomes a protected „Paradise“ garden for rest and work. A passage for the public was created on the side facing away from the square.
The new glass house replaced the brick neck that previously connected the historic buildings. The glass house is the center of the company headquarters, a cafe, and a meeting space. The interior is surrounded by shelves for library and sample storage. The glass elements in the shelves are illuminated by daylight, and after dark, they are backlit and shine out. The glass tiles were custom-made and developed in cooperation with Lasvit. Their proportions, texture, and placement are based on the quarries of sheets of slate slabs, once used in this region as roofing. At the rear of the property, perpendicular to the street is a black house. It hides a three-story space open to the roof complete with a crane track. The roof and cladding are made of black cement templates. A large open space with a height of over 13 m is intended for testing and presenting newly developed unique chandeliers, lamps, and other artefacts. In the future, the structure can be supplemented with floors and converted into an office workplace. The four houses are connected by a path along the yard. He enters the glass house through acoustic necks, and the black house through a glass „tunnel“.
