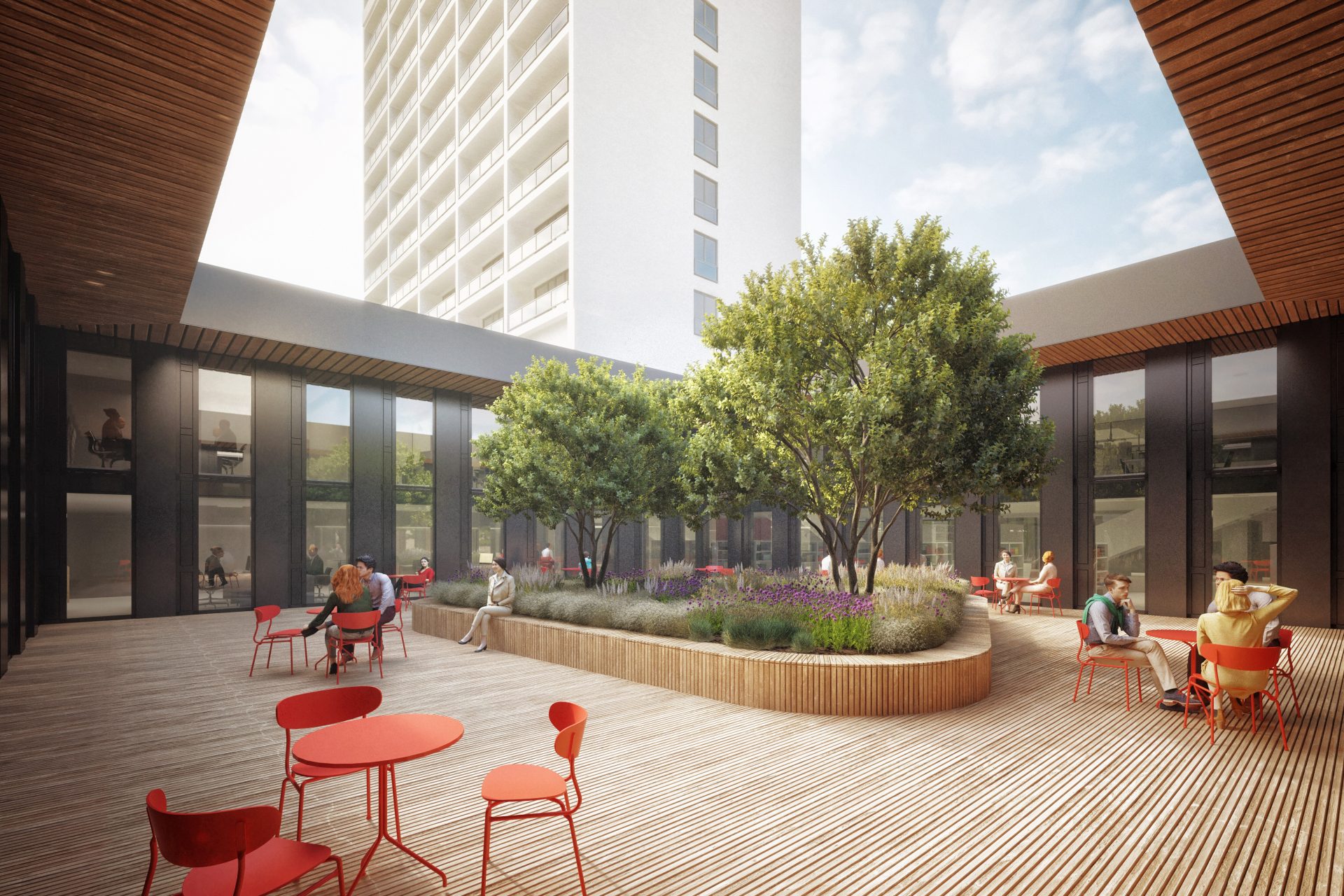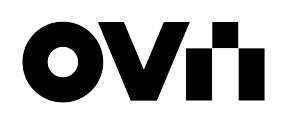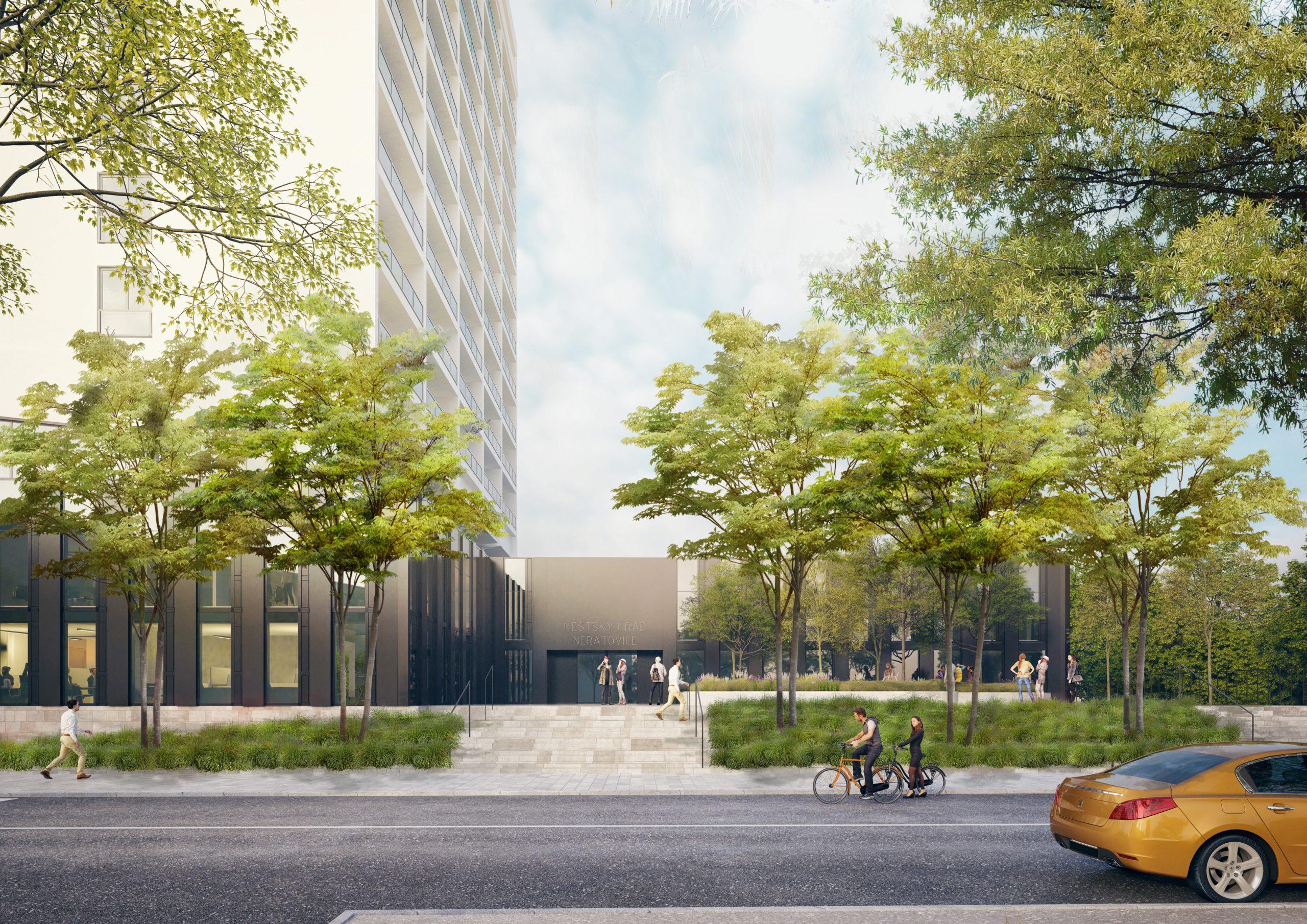The building of the Cultural House standing in the center has the potential to once again become a central point and a public space for the residents of Neratovice
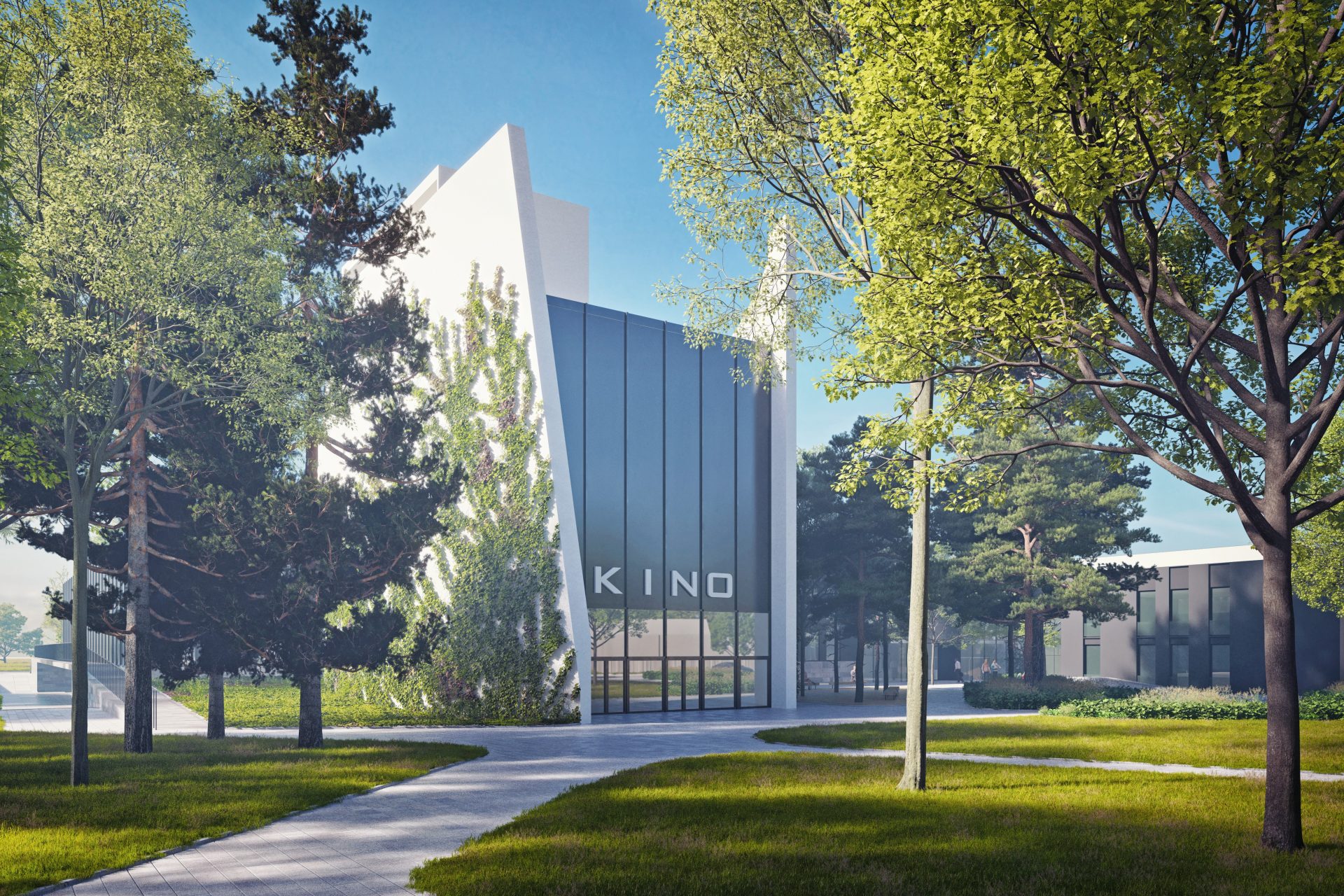







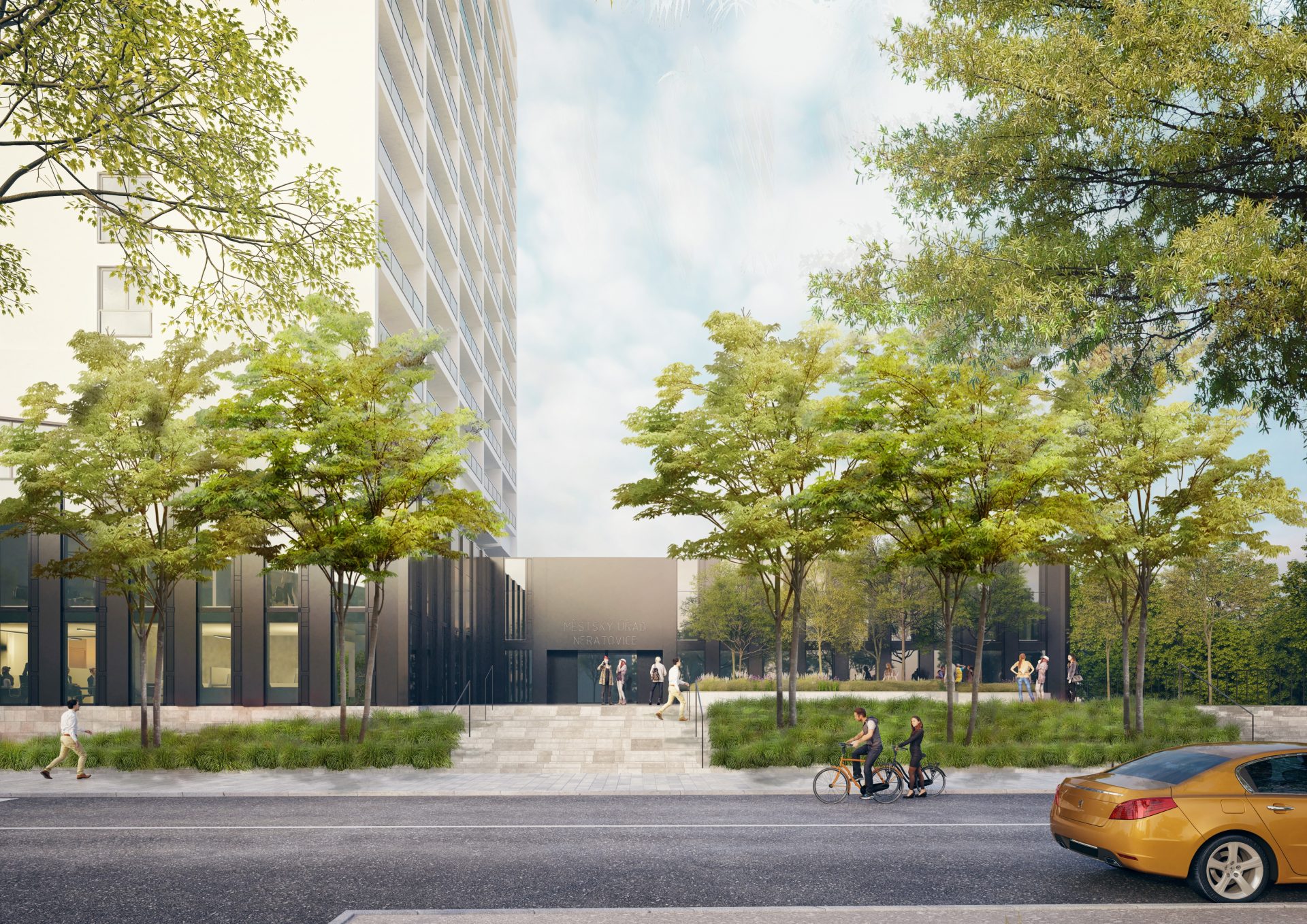

The renovation of the foyer is a key element of the design. The foyer now becomes a connecting element between outdoor spaces and all internal cultural facilities. The cinema and library are now linked by a wide staircase and an elevator. This new connection is supported by a sloping ceiling in part of the foyer, which extends onto the façade and highlights the entrance to the cultural part of the building. Diagonally, the foyer is passable, thus connecting the entrance piazzetta with the northern park, where an outdoor stage for alternative performances, children’s events, and similar activities is newly located.
The library is newly positioned around the ‘paradise courtyard,’ an existing outdoor atrium. It takes advantage of the benefits of a controlled exterior space with a water element. The library hall with a glazed wall opens into the foyer. The hall is designed as a two-story space with a mezzanine. The children’s section with a library counter is located on the mezzanine. The library’s barrier-free entrance is accessed from the exterior through a ramp via a separate entrance or through the adapted foyer using an elevator. The library utilizes restrooms on the first basement level, accessible via stairs and an elevator.
In the large hall, the floor level has been adjusted to match the foyer level, allowing for the installation of a mobile stage lift. The balcony has been expanded and connected seamlessly to the foyer for accessibility. The jazz club is situated on the 1st floor, and the small hall remains unchanged. The newly created club spaces on the 2nd floor are accessible through an elevator from the foyer without barriers.


















