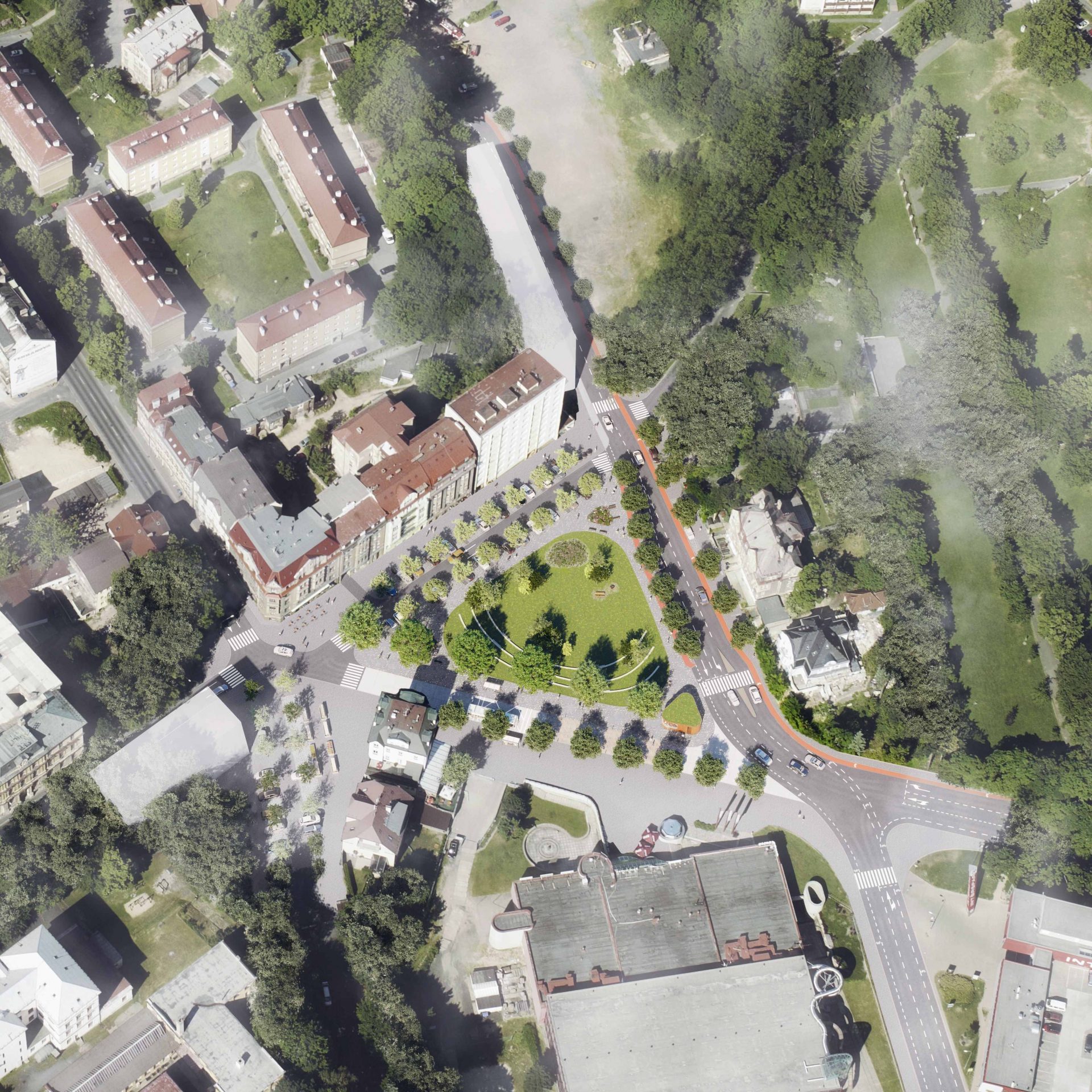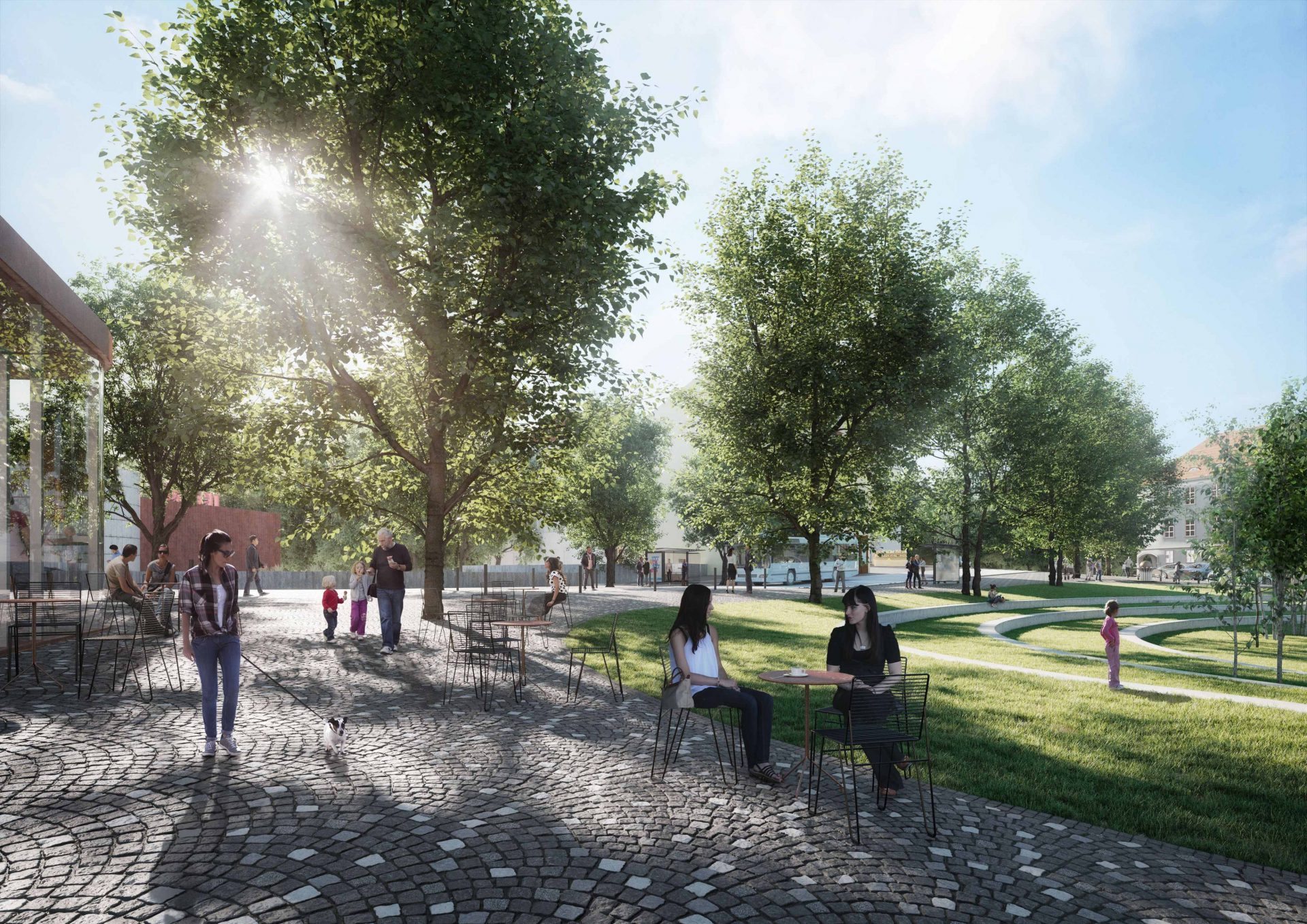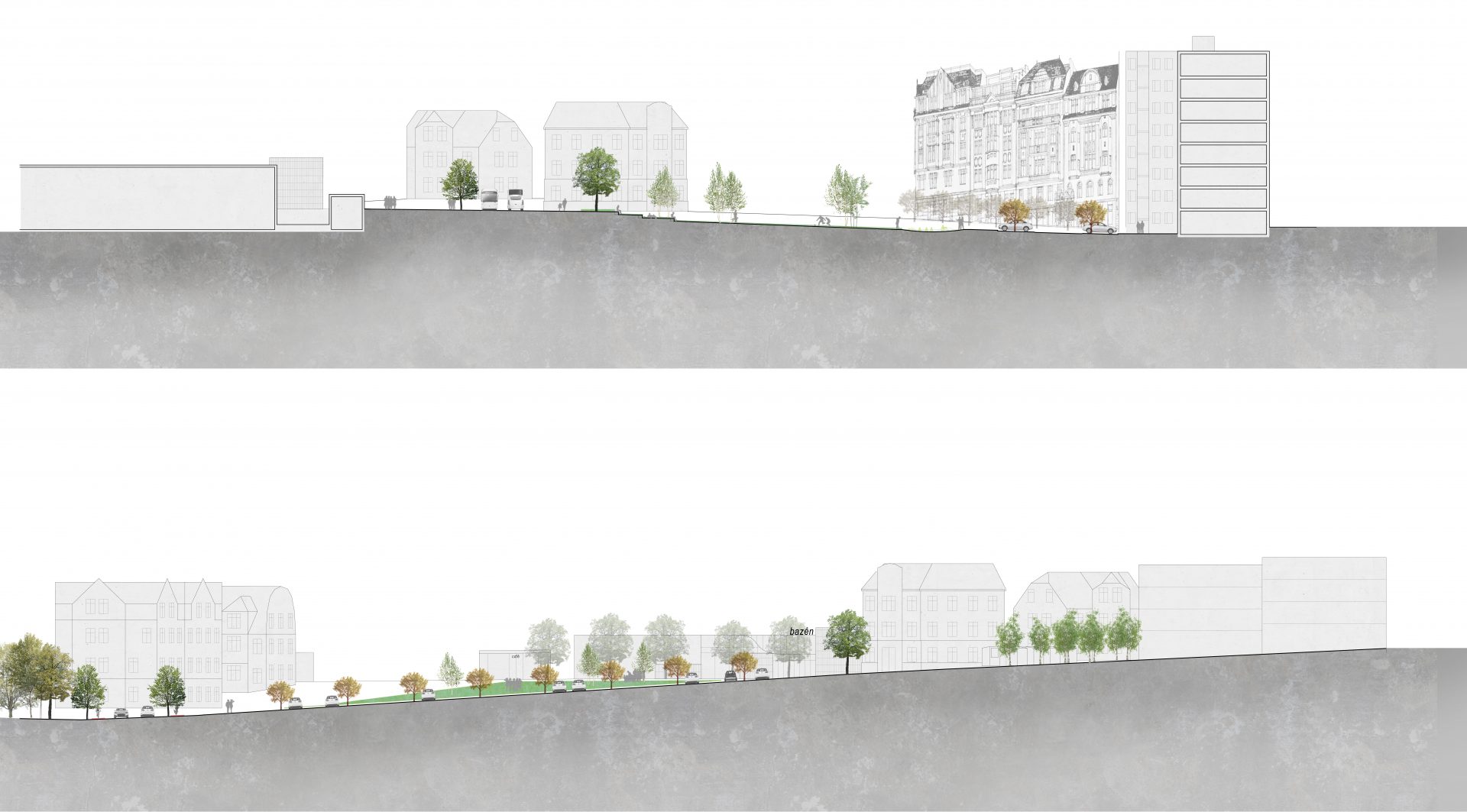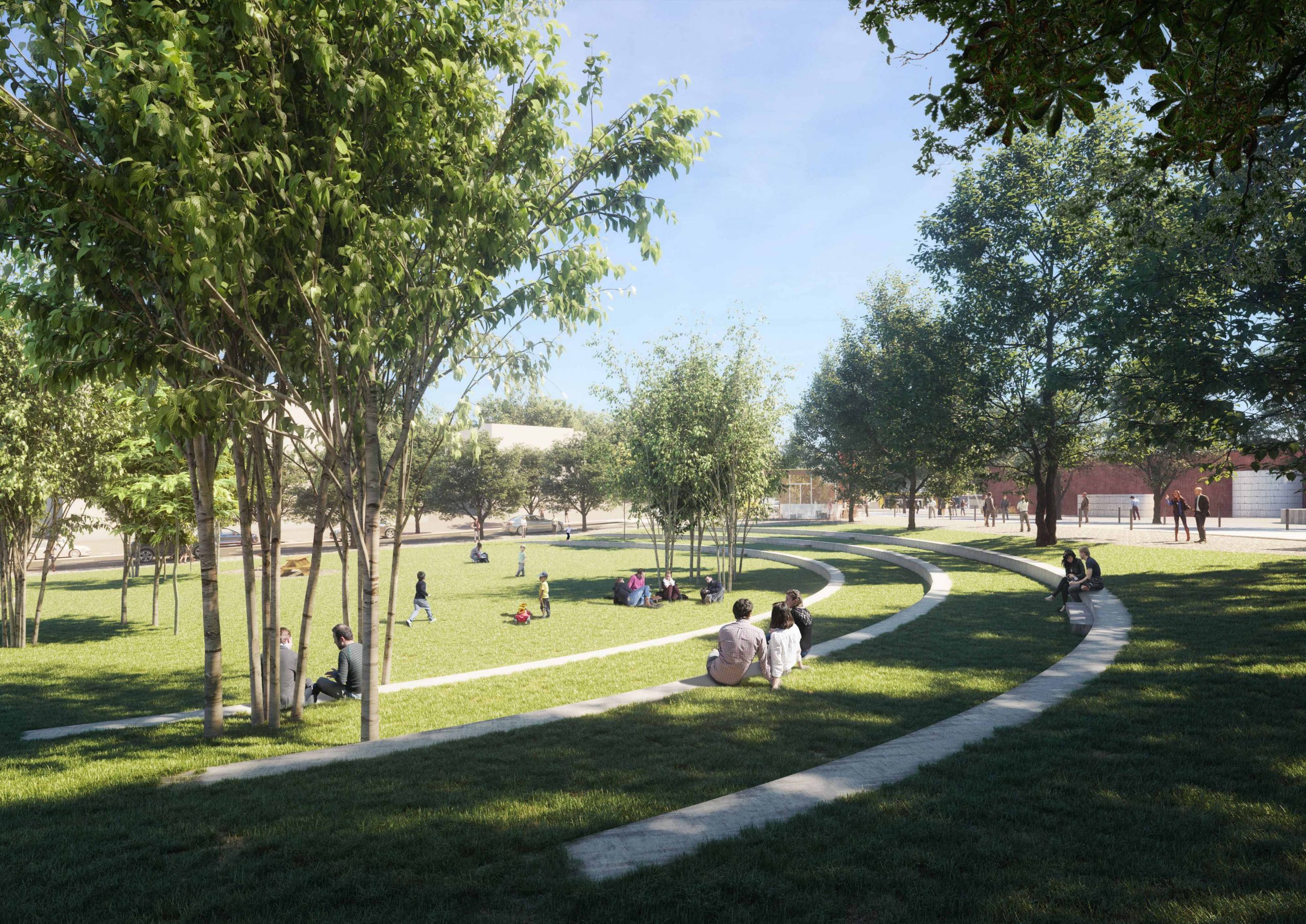Square - Park - Intersection
Clarification of the space bounded by the city street, residential buildings, and the pool building with a calm green centre. Each of the corners of the square provides a potential stopping place.
The main concept of the design is to create a functional green centre of the square and enhance the urban environment around its perimeter. The tranquilized area in front of the pool directs pedestrians towards the green centre, which serves as a leisure lawn with sitting steps.



The market square within the structure of the city of Liberec is one of the larger public spaces, yet it cannot compete functionally with the squares in the historical city centre. Its role could lie in expanding the range of urban spaces around the centre as an open urban space that invites people to gather and spend their free time together. Currently, the liveliest part of the square is by the swimming pool to the east, yet this area also experiences the greatest conflict of between pedestrians and vehicular traffic. The centre of the current square is unclear and impassable, and the space around the existing fountain is minimally utilized. The west corner of the square serves as a large parking area that isolates the green centre and renders it inaccessible. Trees are also absent in the parking areas. Bus stops are inconveniently scattered, and from some directions, the pool is poorly accessible from the bus.
In the corners of the triangular square, there are three points of interest to stop at within the urban space.
A small café with a restroom facility
A small café and restroom facility
The café bar with some indoor seating also serves outdoor tables in the summer. Two separate restrooms are accessible from the outside, even after the café’s opening hours. The bar is located opposite the pool and its glass wall opens up into the square, while its structure shields the seating area from noise from the adjacent road.
Fountain
The existing fountain has been moved from the center of the square to the southern corner. It’s placed in an expanded sidewalk area, making it more integrated into the urban space. Benches and a drinking fountain are situated around it, shaded by existing chestnut trees.
Urban Flowerbed
The northwest corner is occupied by a small urban flowerbed area. This can serve as a garden area tended by residents or a perennial area managed by the city.















The center of the square
The centre of the square is designed as a spacious leisure lawn. Its western side is adorned with three concrete sitting steps, encouraging gatherings and leisure activities in the centre of the square. The leisure lawn is surrounded by sidewalks. In its centre, clusters of light-crowned trees like birches and aspens are placed to provide local shading during summer. In the middle, there’s an area for BBQs, featuring a fixed table with benches.
In front of the swimming pool
The area in front of the swimming pool is paved with trees planted into the pavement. It serves as a space for visitors of the pool or people waiting for the bus. In front of the exhibition grounds, there is a paved area with parking spaces between the trees. This area can also be used for markets and other events.
The design respects the current conditions of the location and is created with consideration to the changing urban climate. Ample rootable spaces for trees in the pavement are established (including existing trees). Rainwater is maximally utilized. Paved surfaces are sloped towards green spaces. Pedestrian walkway areas are sloped towards parking spaces, which are paved with granite cobblestones with vegetation gaps. Paved areas are also sloped towards the rootable spaces for trees in the pavement.




