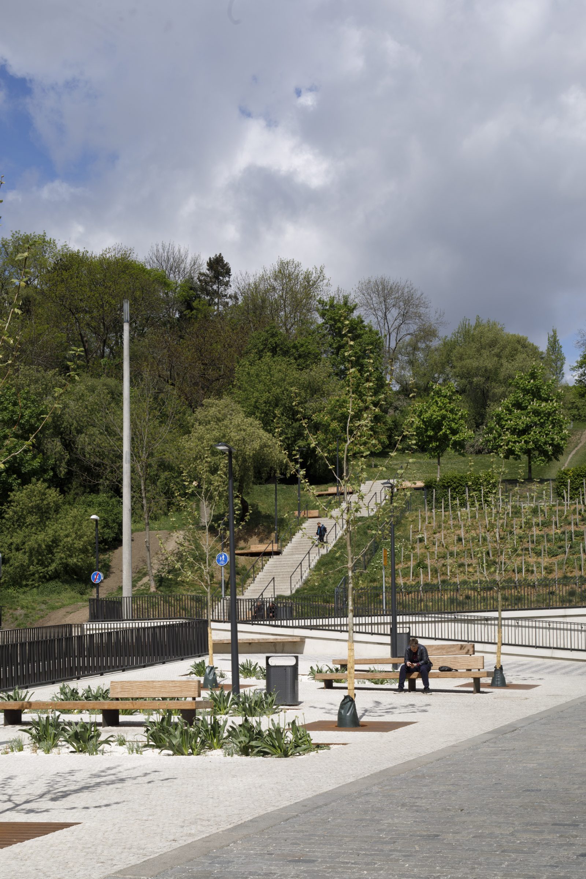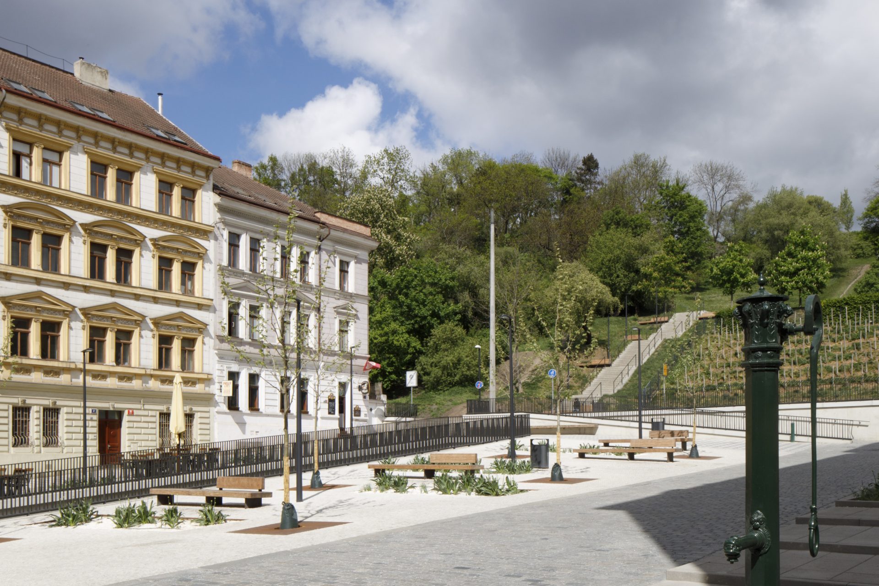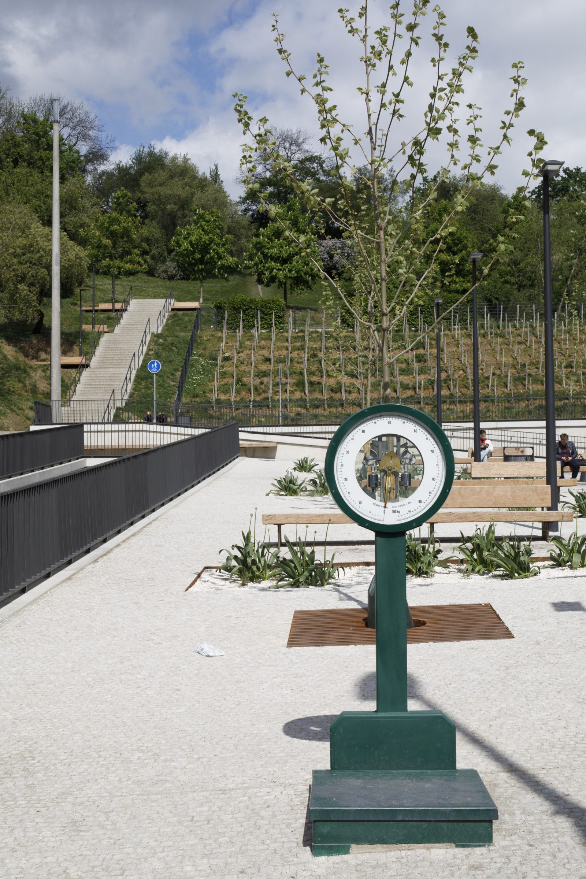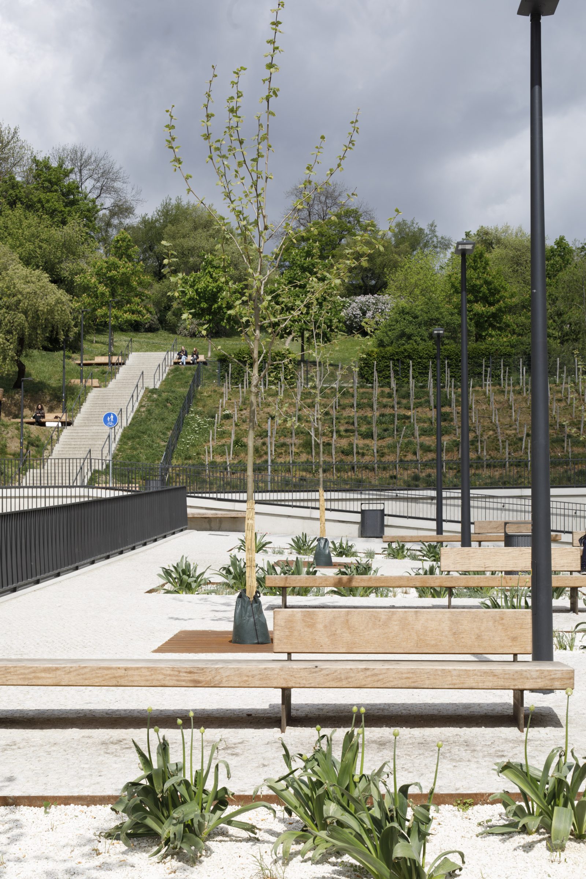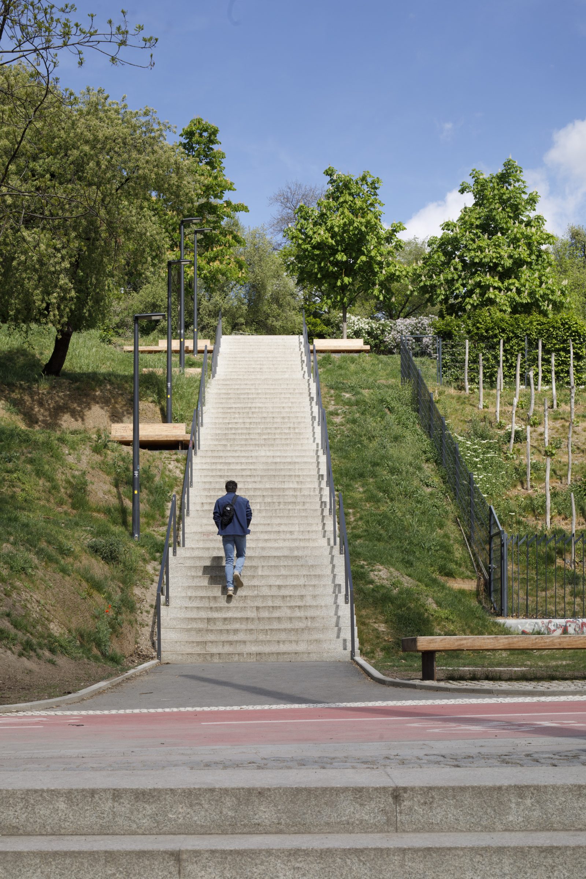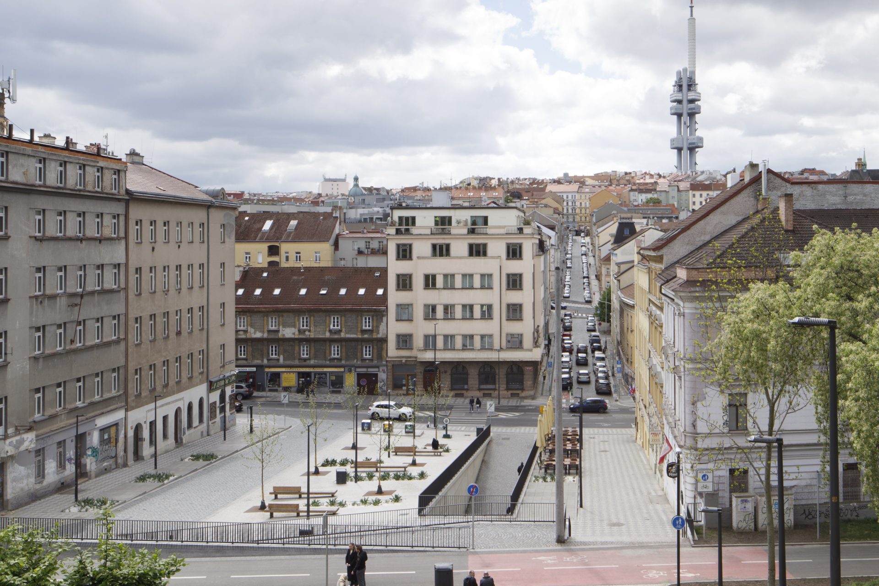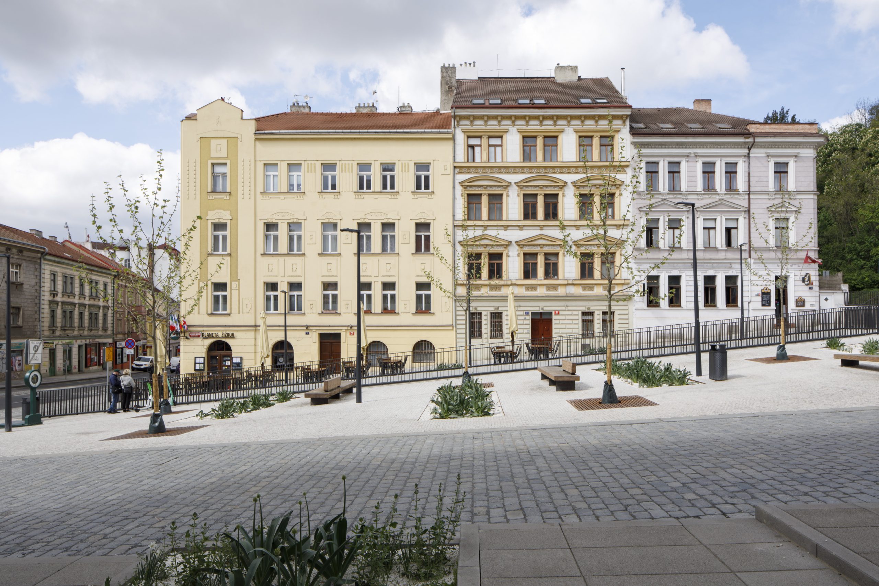A square with a scale, tunnel, and lighthouse
The basic concept of the design revolves around the movement from the city streets to Vítkov Hill and vice versa. The direction of movement is encoded in the tunnel structure and the pathways along the buildings, and is a significant characteristic of the place. Each lane has its own function. The pathways alongside the buildings alternate with terraced seating areas for visitors of pubs and cafes.
In the centre of the square, there is a stopping place in the form of a paved area shaded by trees. Retaining walls along the pathway from the tunnel are partially raised to align with the terrain irregularities on the square. The northern side of the square is terminated by a pair of stairs on either side and a transverse sidewalk that provides barrier-free access, levelling the difference in elevation between the square and the cycle path. The ramp is positioned within the orthogonal system of the square and creates a stopping place near the cycle path. The central area will be planted with perennial herbs in several spots until the newly planted trees grow and mature.
