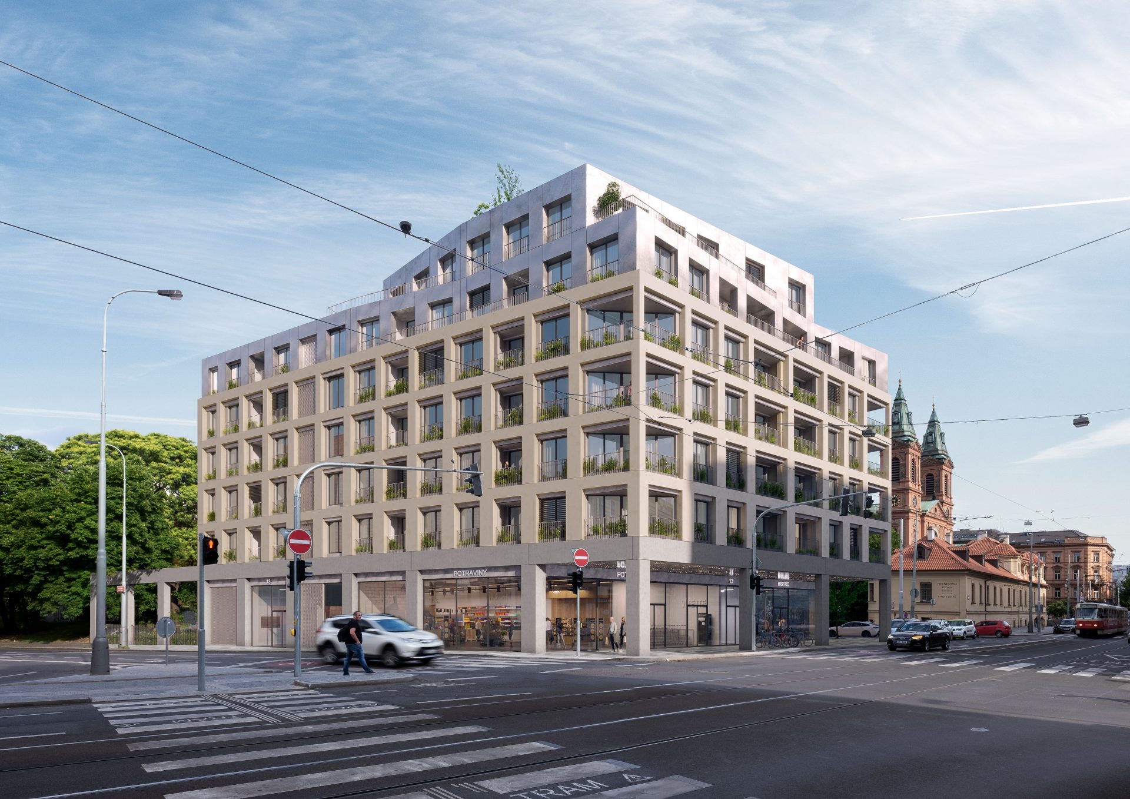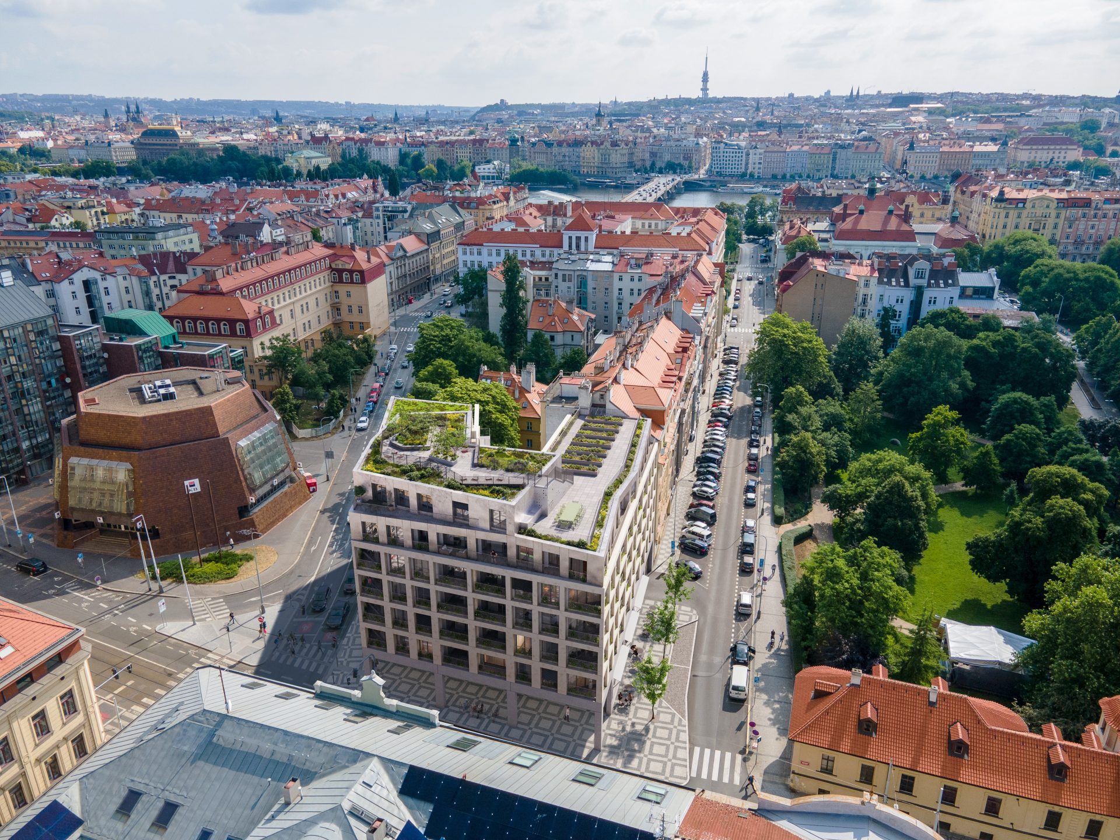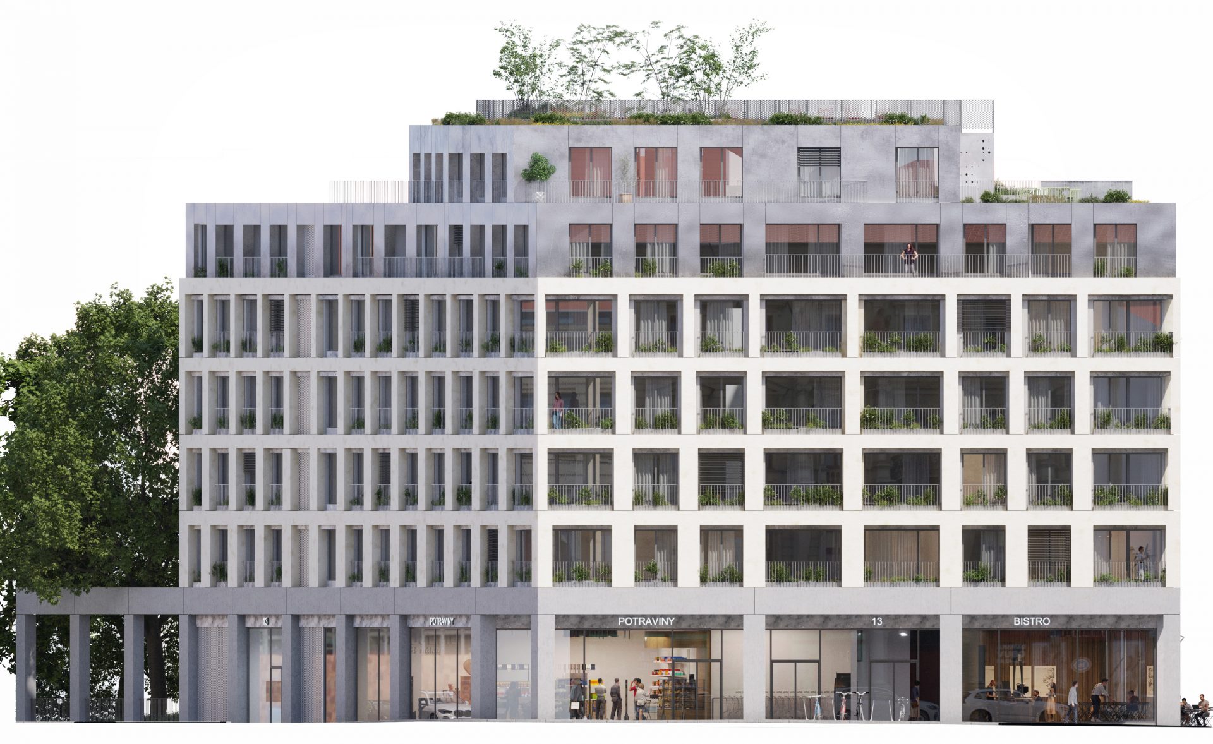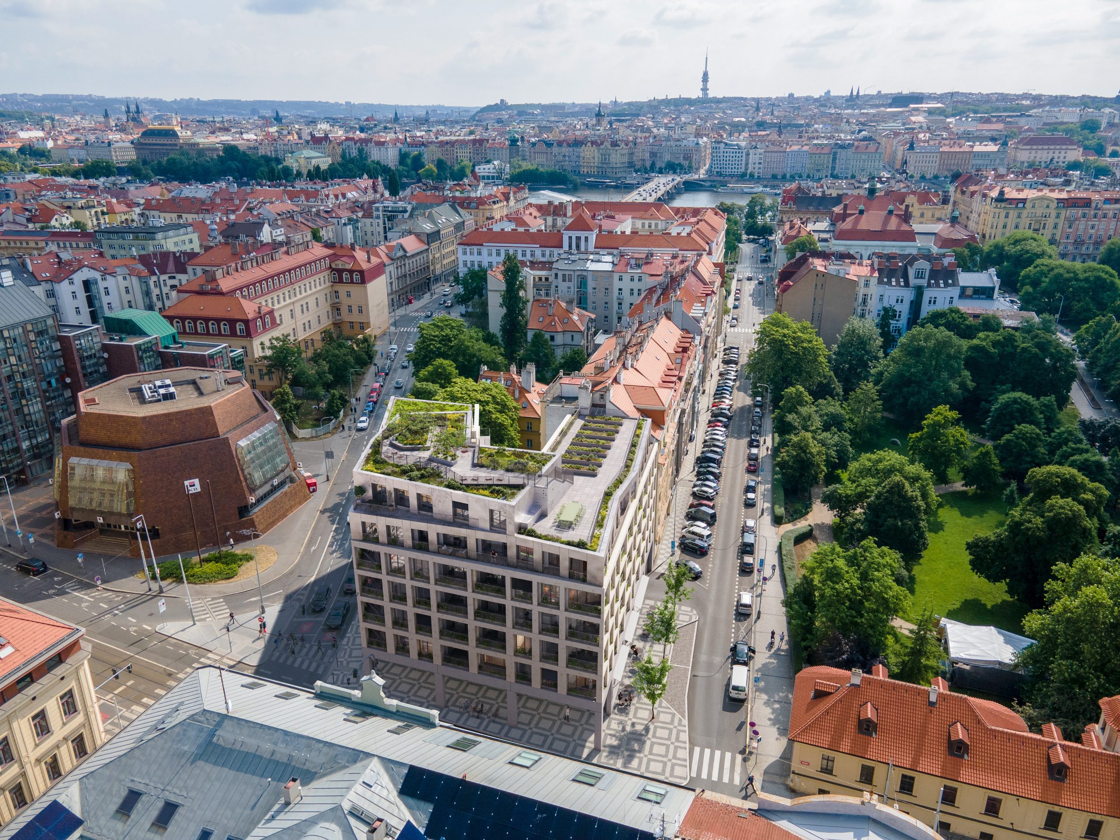A new town house whose artistic expression is loosely inspired by Smíchov tenement housing and its typical morphology.


We designed a modern Smíchov apartment block that somewhat resembles a city palace and could be a sophisticated neighbour to the surrounding houses. Its architecture shapes an unfinished but important place at the intersection of urban avenues. Its shape is defined by the street lines and the volume of the surrounding houses. The house relates to its surroundings through a distinctive horizontal articulation of the parterre, body, and roofscape above the cornice. The triple subdivision loosely follows the architectural form of the Smíchov district, which is further developed by contemporary architectural detailing.
The location of the house respects the street lines formed by the Portheim villa and the opposite street frontage. Instead of a narrow pavement in front of the house, a five-meter wide arcade covers the entrances to retail areas and the main entrance to the residential core with a covered pavilion. The pavement to Matoušova Street is widened to provide space for potential seating in front of the café.
The aim of the layout was to orient the majority of the flats to the sunlit facades and to have at least one room of each flat facing the courtyard and no flat having all rooms facing V Botanice Street.
These assumptions are best met by two circulation cores – one facing V Botanice Street and the other in the centre of the courtyard. The ground floor contains spaces for commercial units and a public arcade with entrances to the apartments in the south and west wings.
The intention behind the choice of the structural design and façade cladding materials was durability and low maintenance. The house should age with dignity and be a sophisticated neighbor to the surrounding houses even after 30 years of use.
The building is designed from monolithic reinforced concrete, built up on concrete foundations. The ground floor envelope consists of stacked precast reinforced concrete units, columns, and lintels. Above the plinth of the building, an economic insulation system built around insulation boards from the mineral fibre is fitted to thermally regulate the house. With the heating of the building being supplied through geothermal boreholes and ground heat pumps, a near zero energy consumption would be reached.




