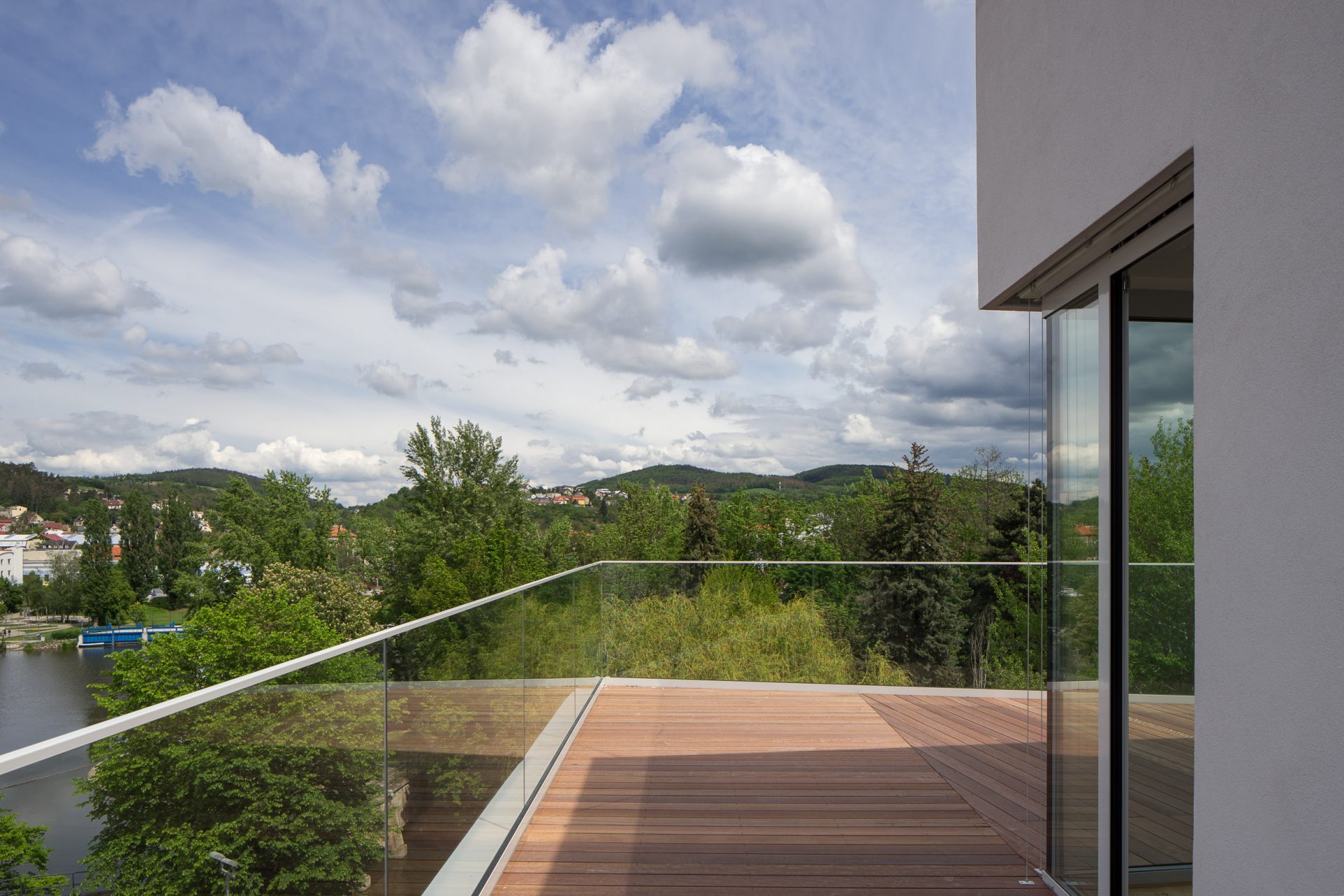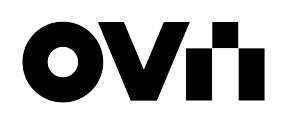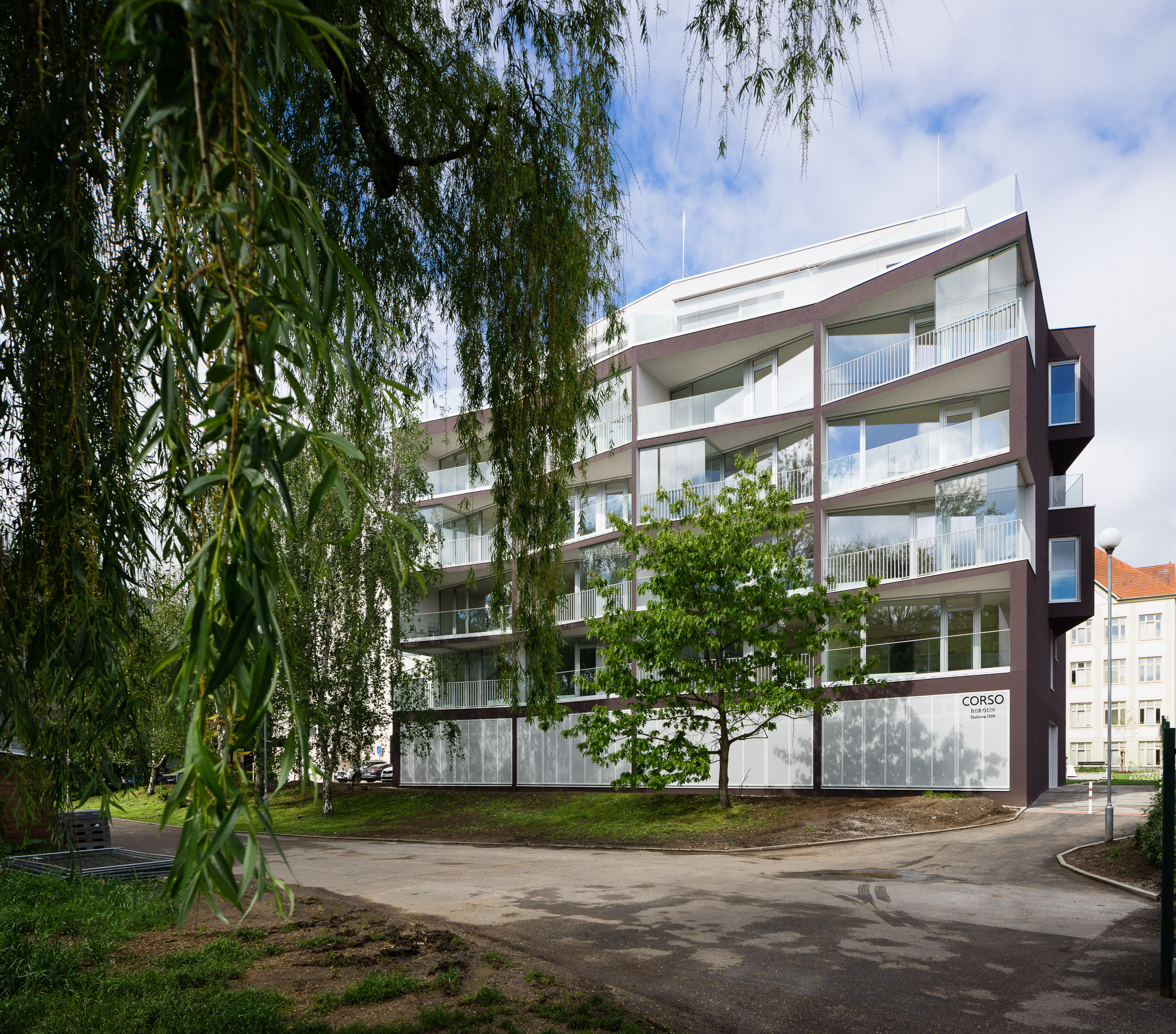The apartment's facade frames the views of the surroundings and the nearby Berounka river. The sharp bend of the buildings engages creates a dialogue with the gentle flow of the river and creates a diverse world of terraces with changing views and winter gardens.
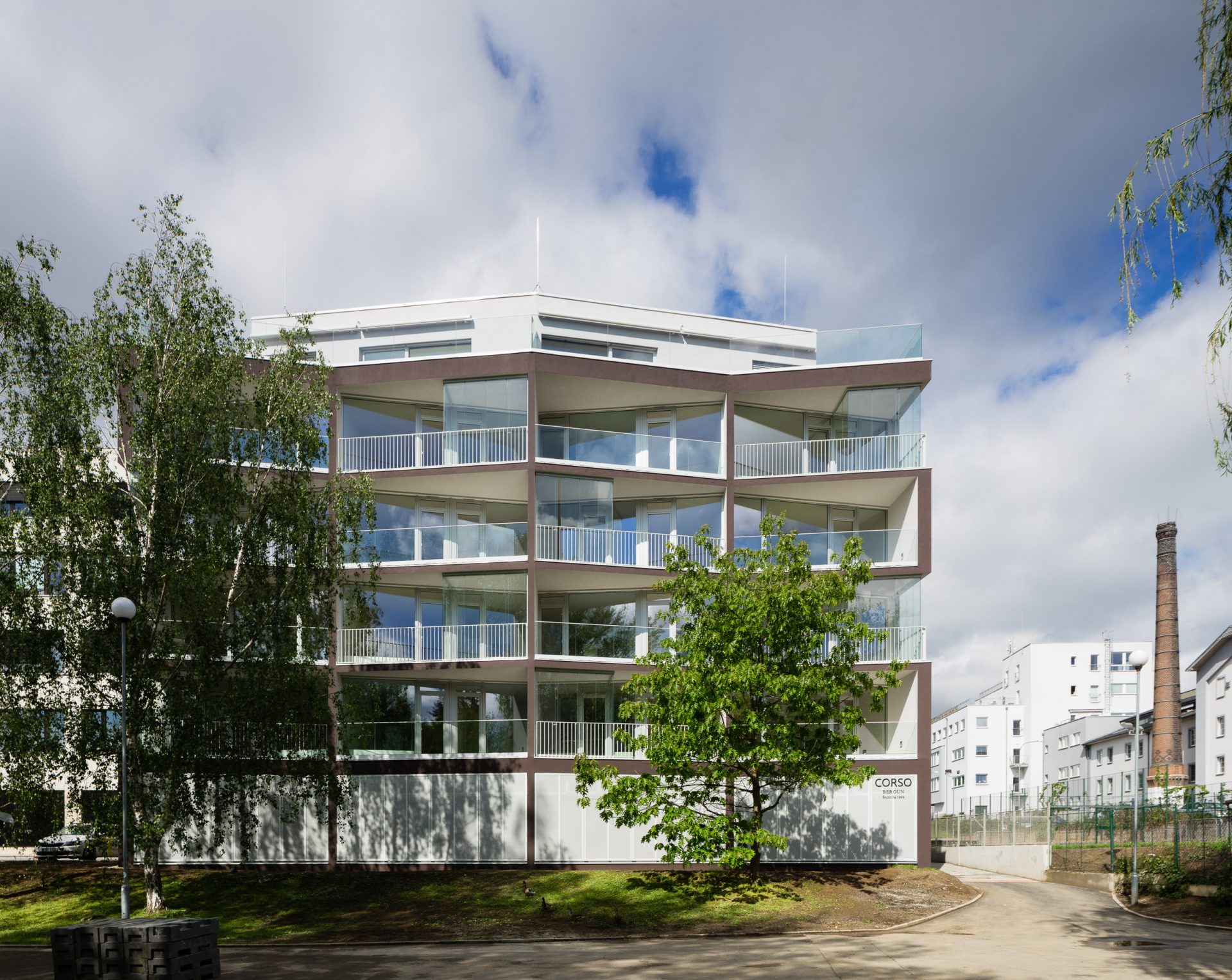
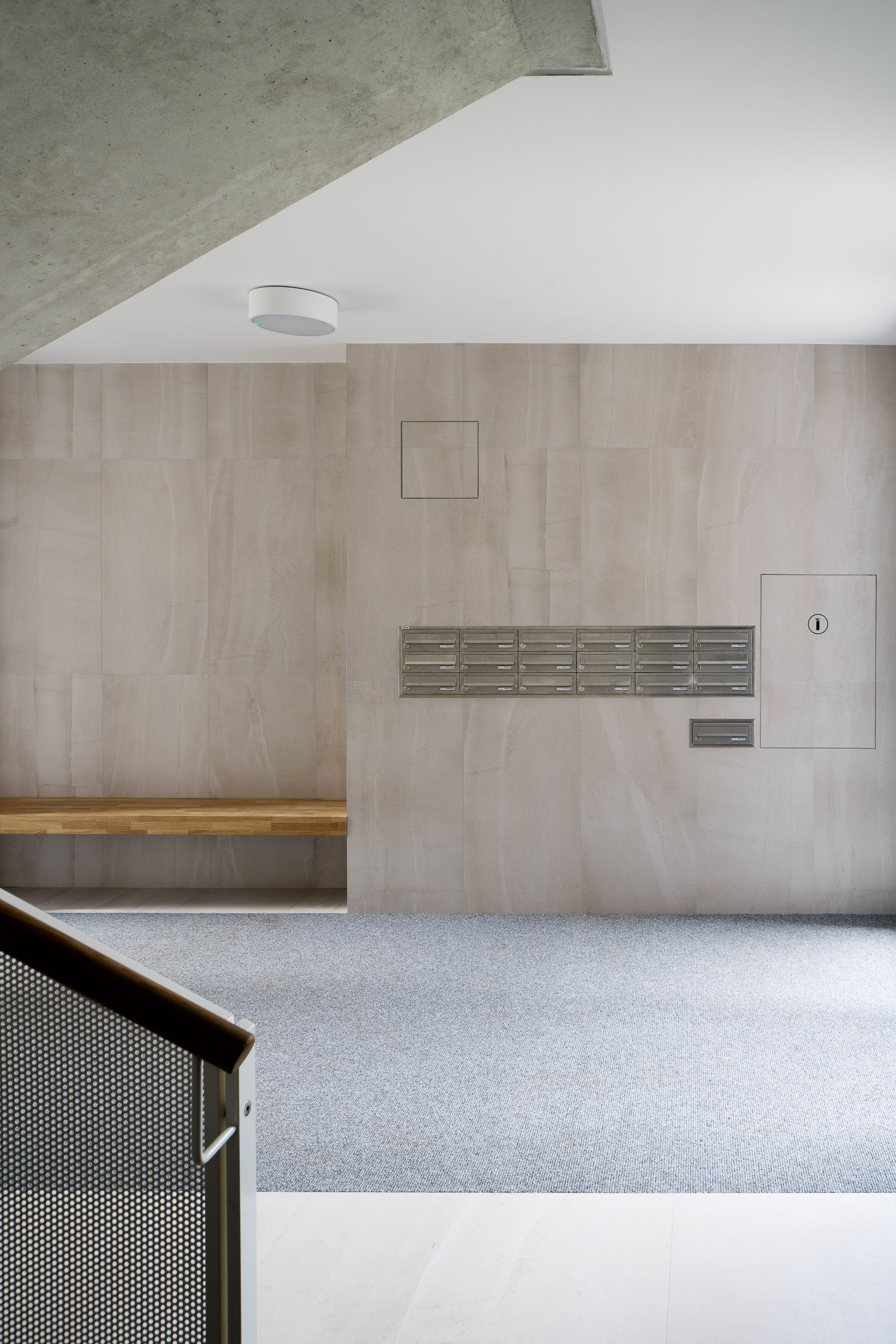
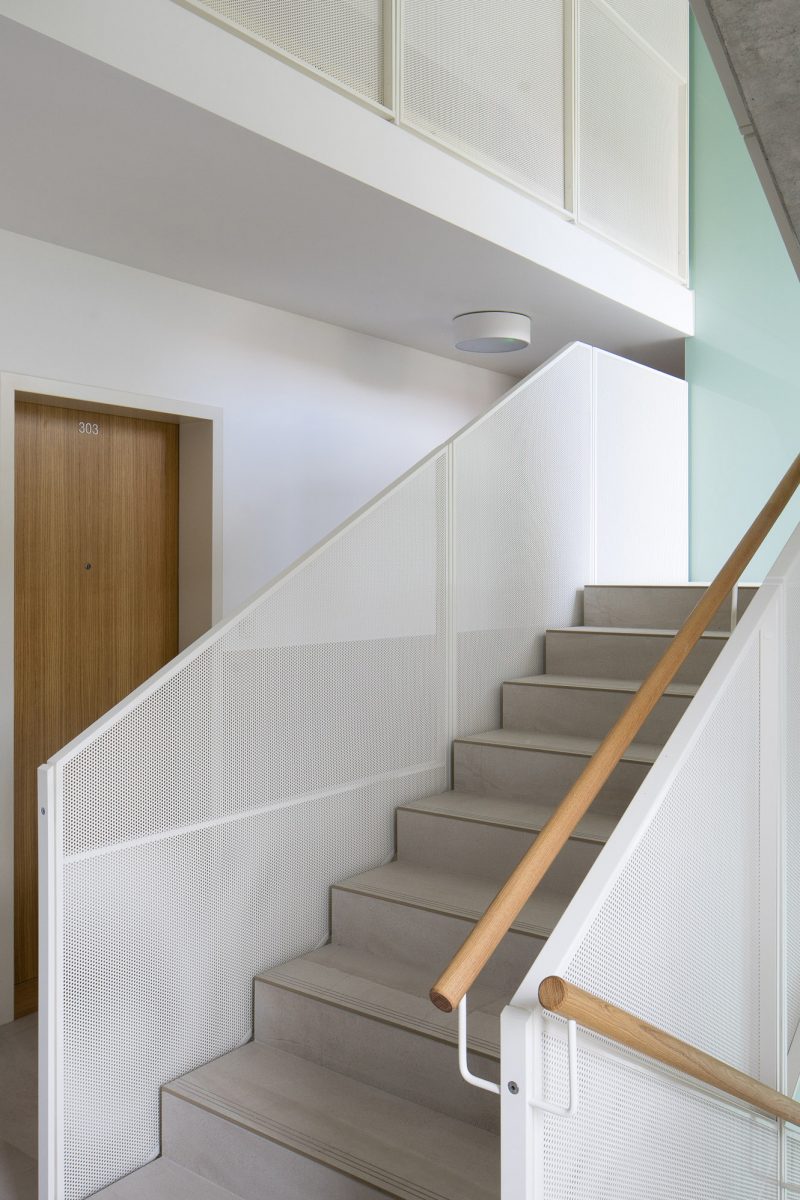

The new apartment building was constructed on the former parking lot of a telecommunications office, for which an architectural competition for its reconstruction was announced. Part of the winning design was the idea to complement the main building with two smaller ones on the parcel. This idea came from the investors themselves and resulted in an apartment building oriented towards the waterfront. The building helps integrate the exchange bureau building into the city’s structure and enhances the surrounding waterfront environment.
The house is oriented to the east with a zigzag façade, where each apartment opens up to the river with a wall of glass. The dynamic facade is enhanced by the alternation of open loggias and winter gardens. The character of the building is reinforced by a dark purple-red facade, into which white openings of loggias and windows are carved. Light facade details from perforated metal extend into the interior of common areas through all floors. Natural light enters the staircase areas through large windows. Surfaces are harmonized by light pastel colours with attention to wooden details.
The ground floor houses the technological area with a naturally ventilated garage. In the above-ground floors, there is a total of 18 apartments. Behind the house is a garden with a playground and extra parking spaces, some of which are covered.
