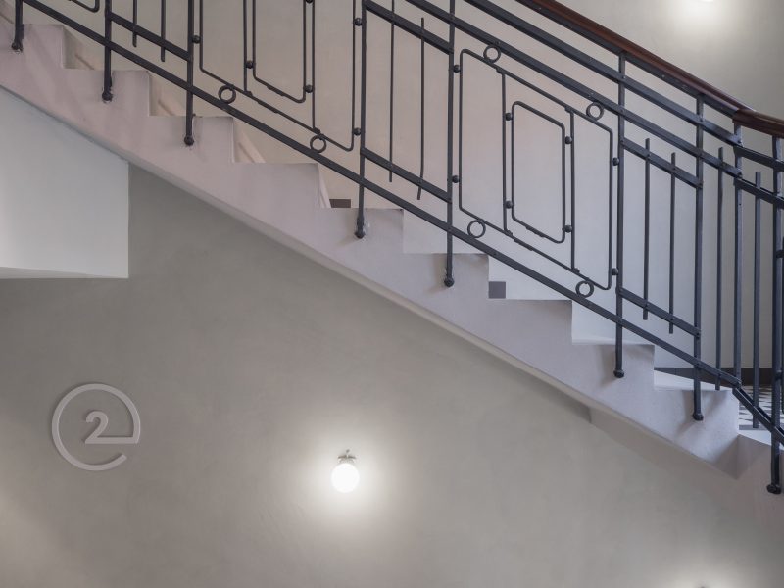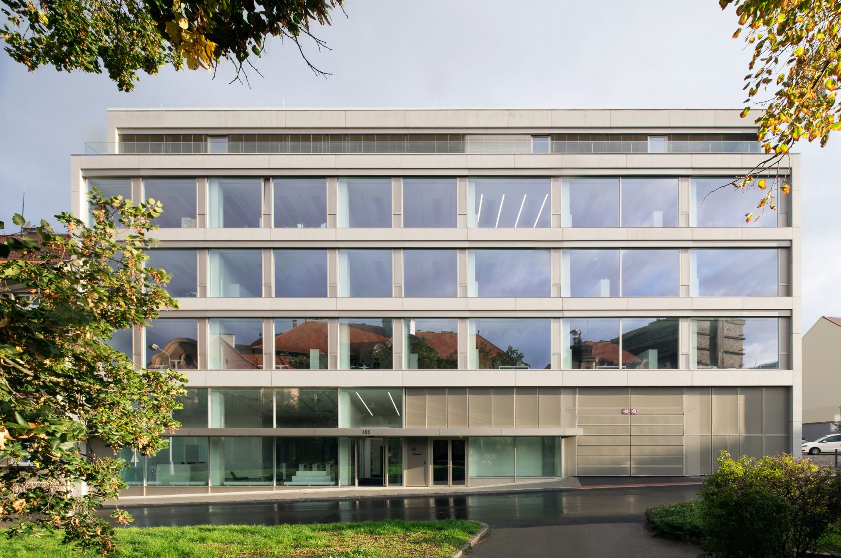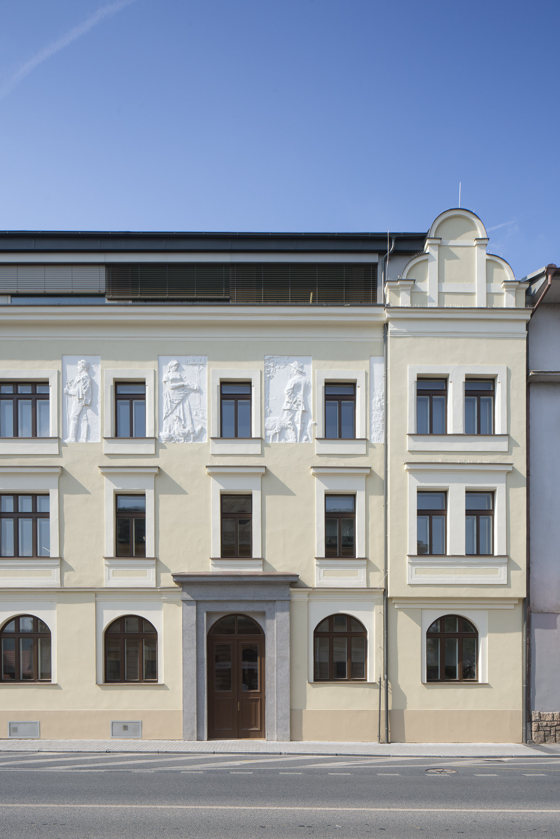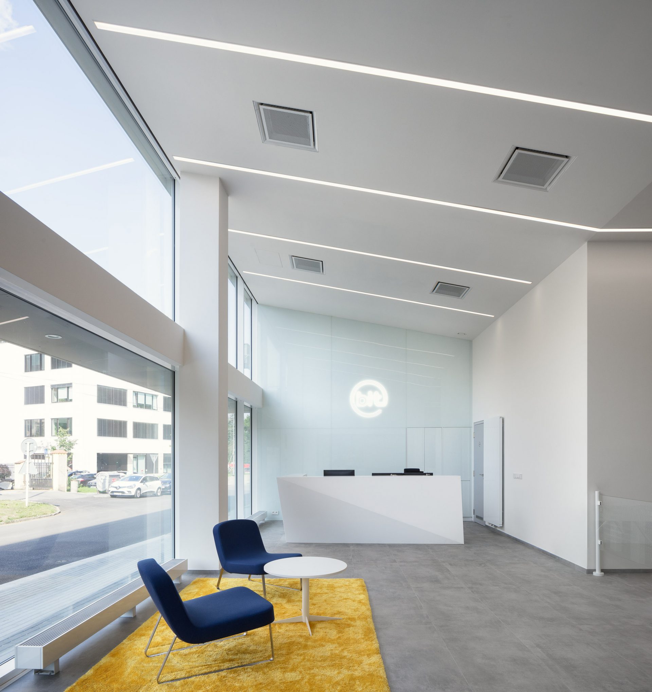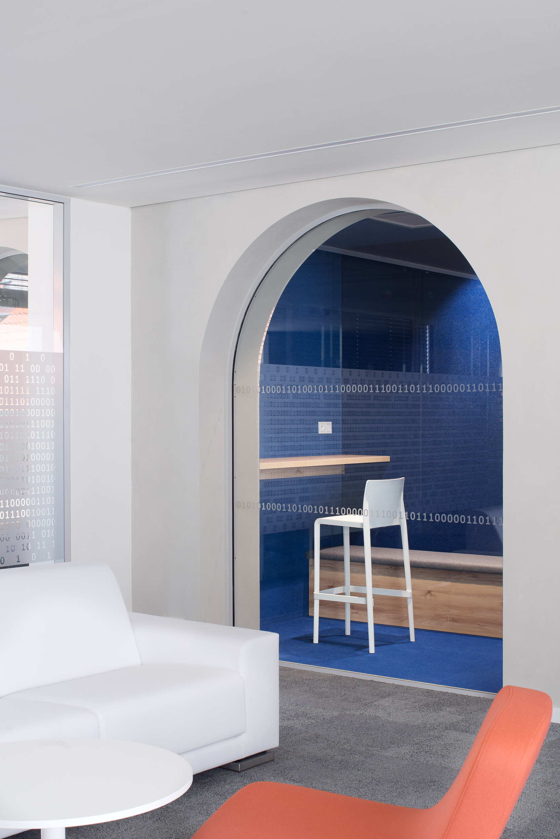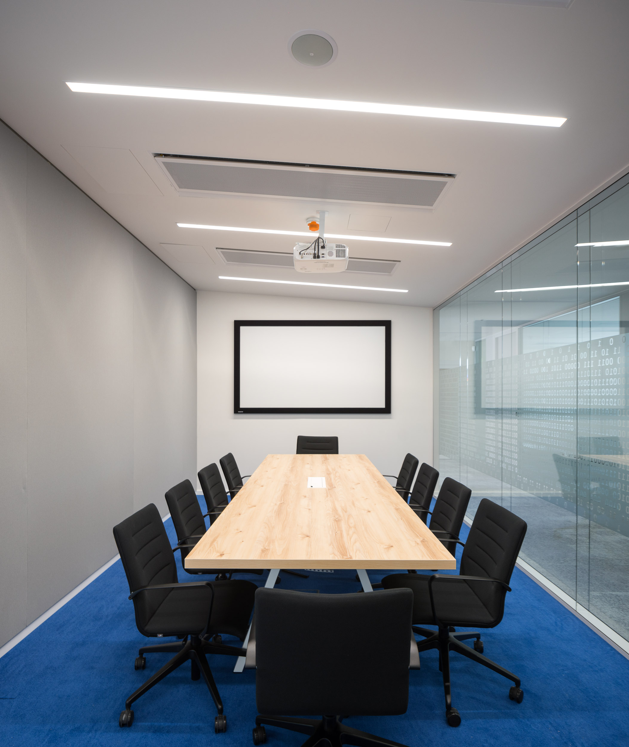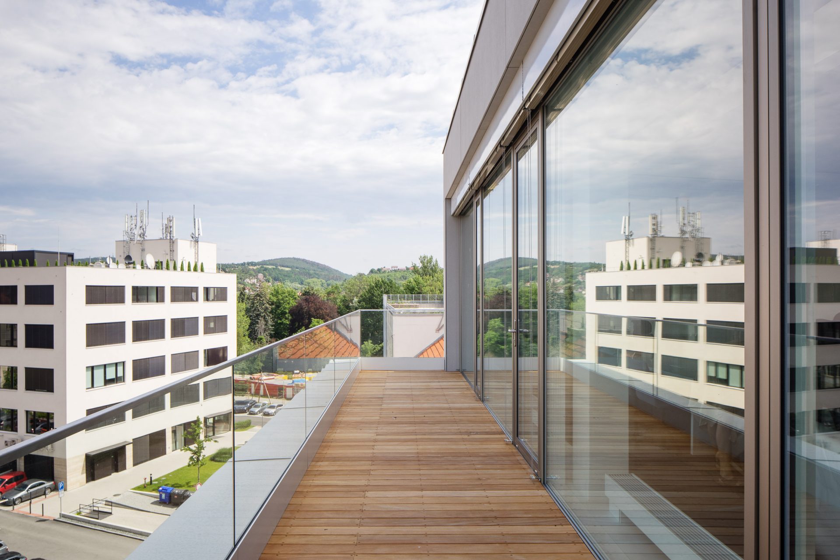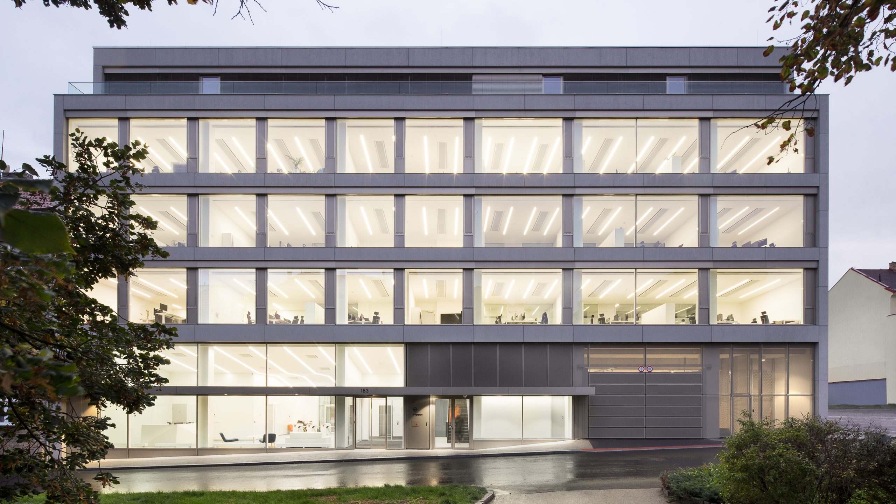Renovation and expansion of the original Beroun Savings Bank. Connecting historical elements from the 19th century with the contemporary environment of semi-open offices for software developers at Tipsport company.
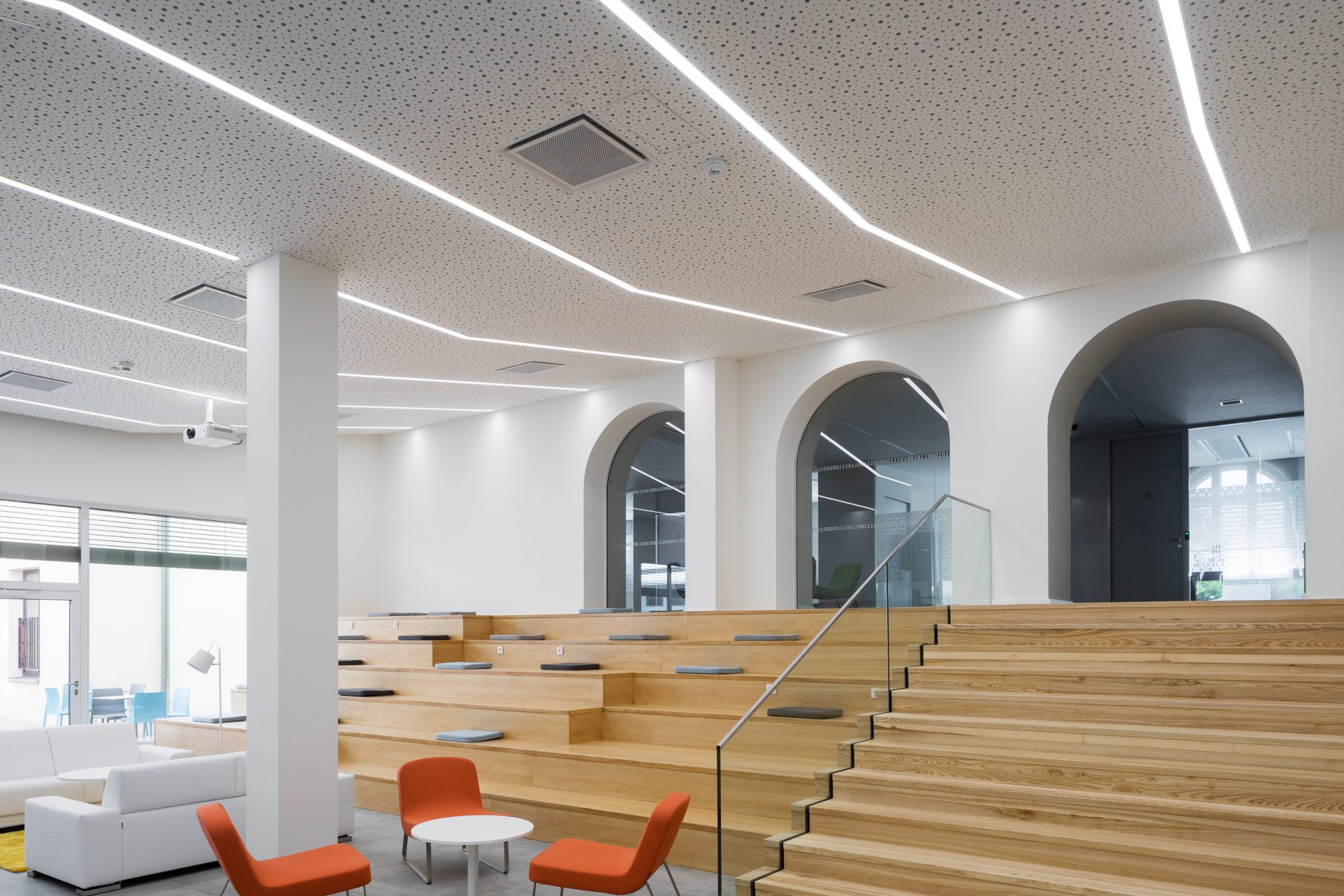
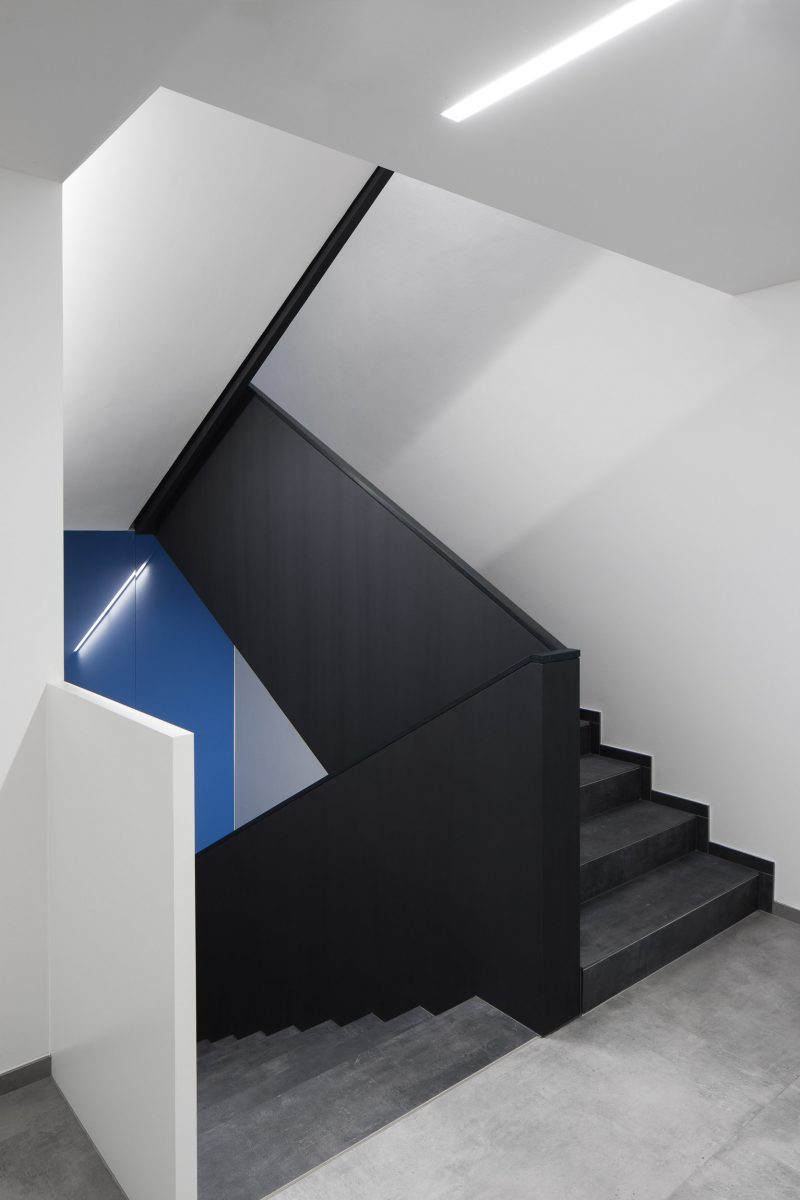

The original building is part of an unfinished block between Hrnčířská Street and Politických vězňů Street. The original block consisted of two structures. One was a late Neoclassical building, a former savings bank from the early 20th century, and the other was an addition from the 1990s with its main facade facing Hrnčířská Street. The addition was demolished during construction modifications, and a new administrative building was constructed on its footprint, seamlessly connected to the former savings bank building.
The main front facades are oriented towards both streets – to the north and the south. The new part of the administrative building respects both the street line and the building’s line, continuing the completion of the unfinished block. The historical building maintains its original number of floors, with only the attic section expanded through dormer windows extending between the facade gables.
The entire house can be looked upon as three parts: the historical section of the former district savings bank, the new building on Hrnčířská Street, and the connecting “neck” between them. The main entrance to the house is from Hrnčířská Street, as well as access to the covered parking area. An aluminium facade system with a glass parterre gives the house an urban character and provides a new impulse for potential future modifications to Wagner Square. The urban quality of the new facade is emphasized by the tall order on the ground floor and a facade cladding in a golden hue, complemented by ventilation windows at each floor’s height. The golden color is a prominent element of the entire design, also appearing on the cornice of the new dormer of the old building. The historical section is otherwise almost unchanged in terms of its form. The entire street facade, including stucco decorations, has been repaired, and plastic windows have been replaced with wooden casement windows with double glazing. The colour scheme corresponds to the historical character of similar buildings – dark brown windows contrast with ochre lime plaster, with lighter sills and stucco details highlighted.

