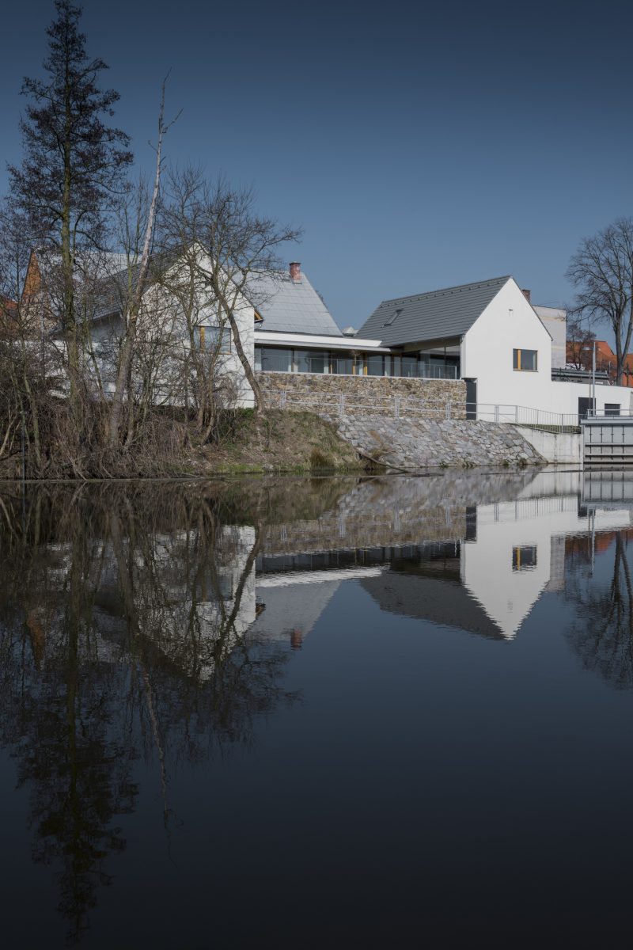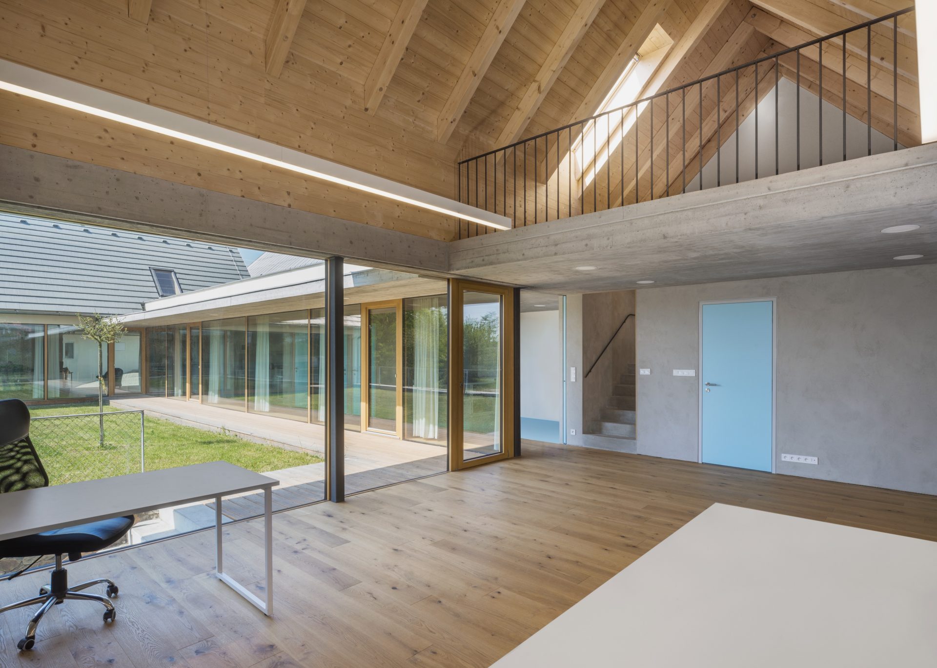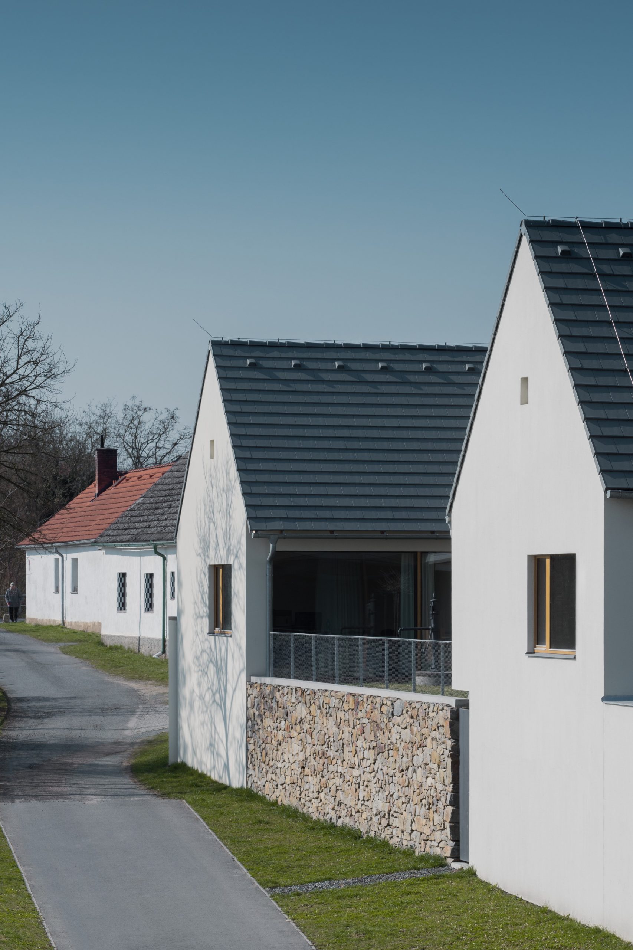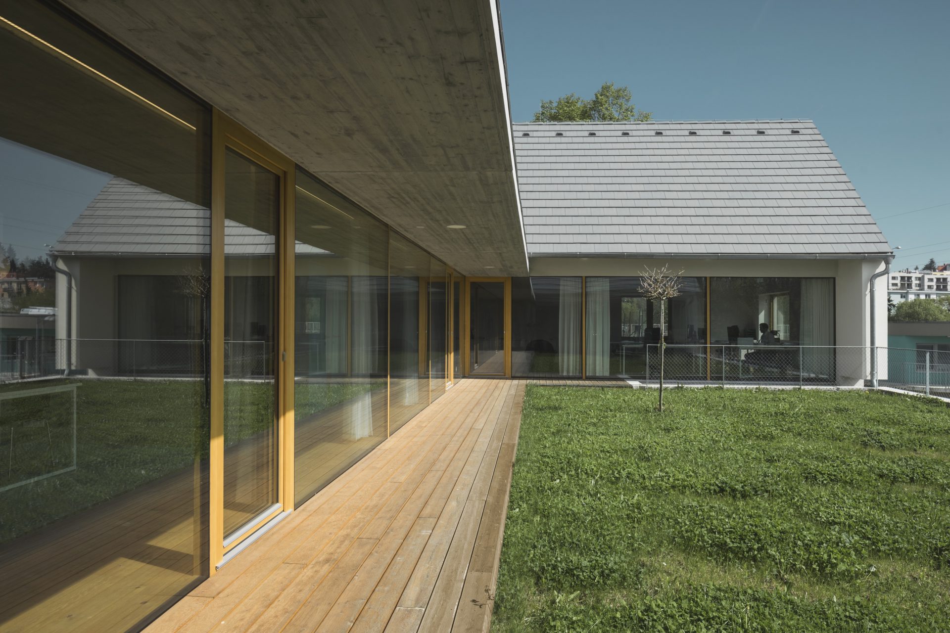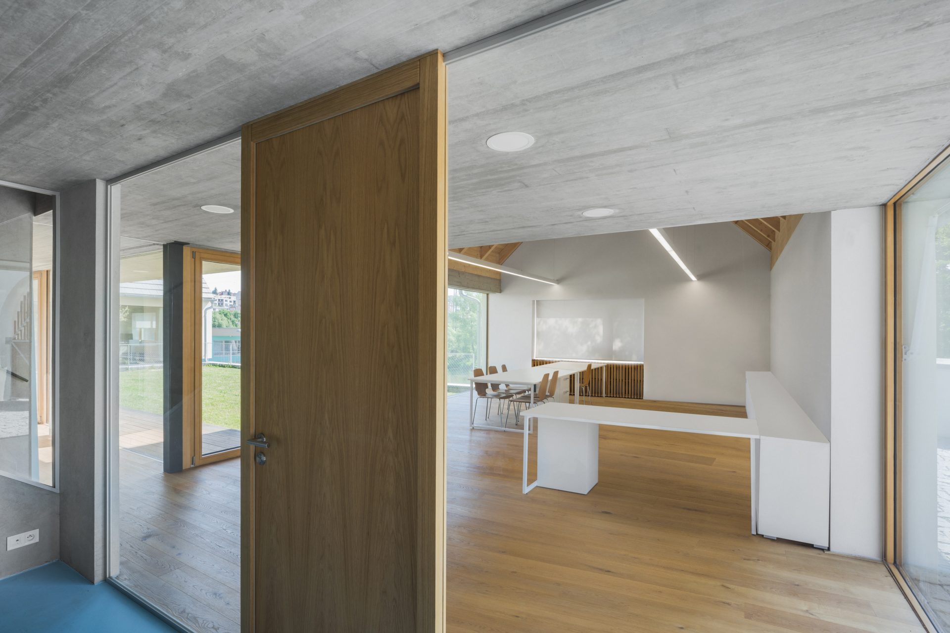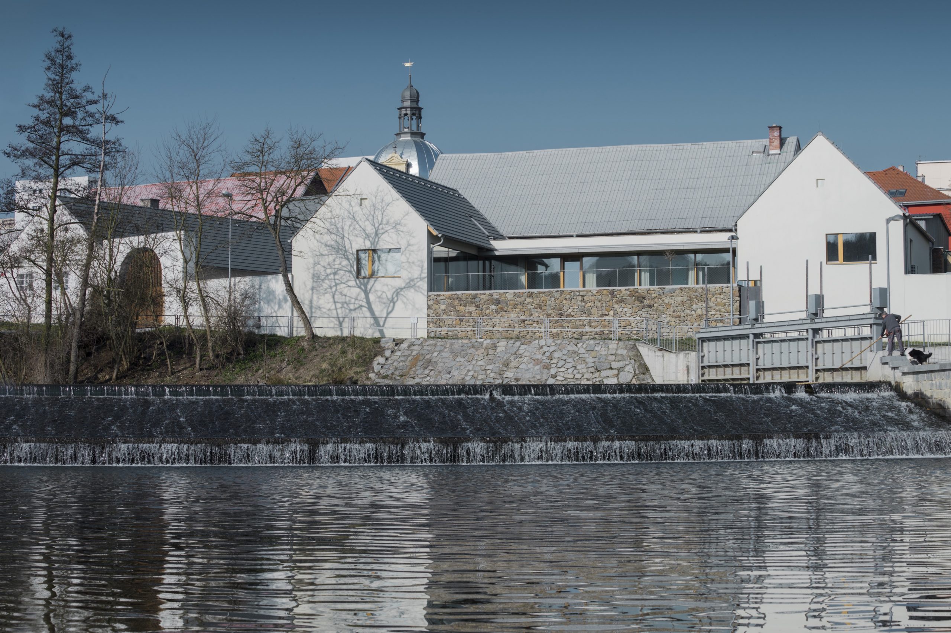Small houses on the waterfront. Two courtyards, one for utility purposes and the other a garden
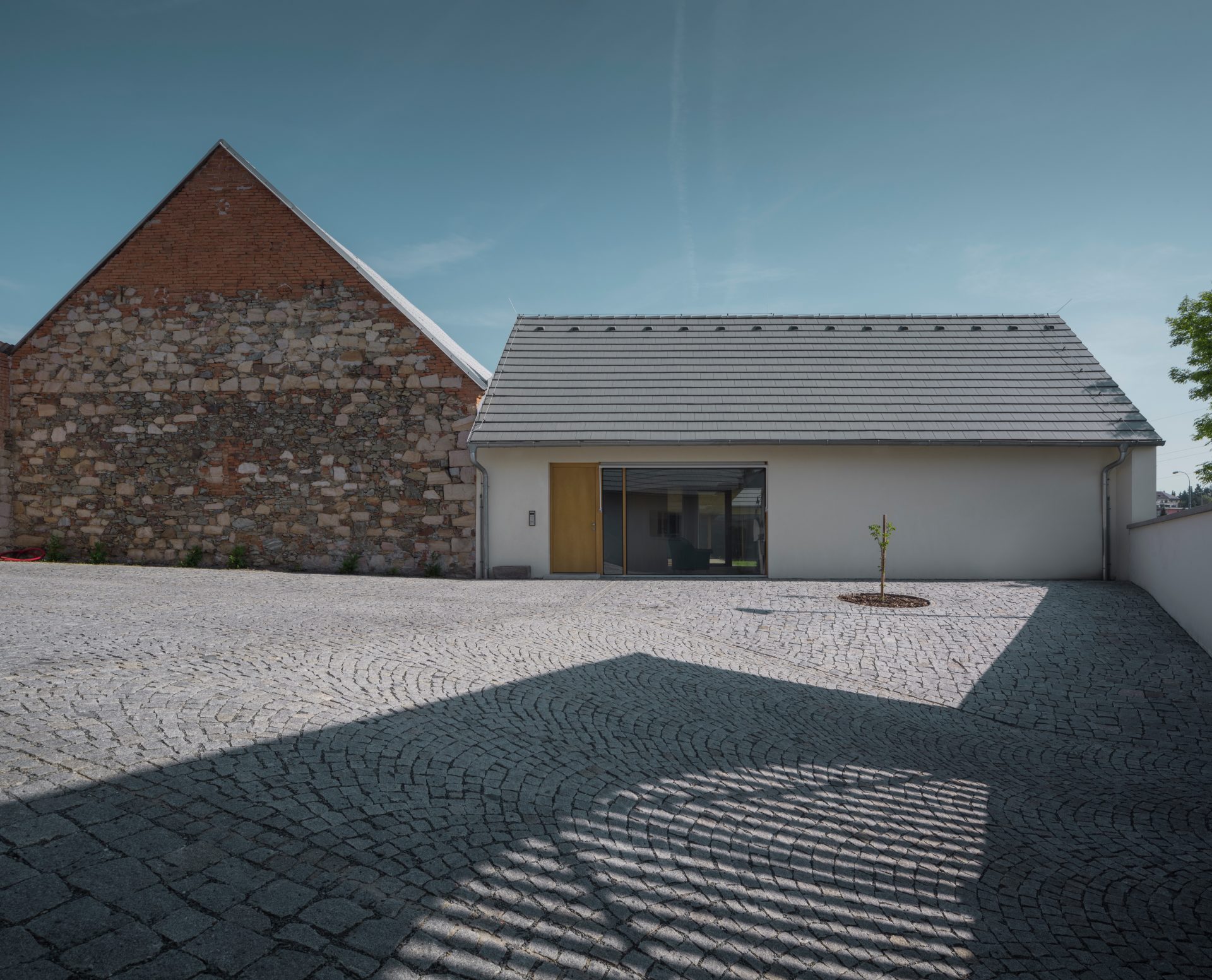

The building plot belongs to the developer on the waterfront of the Radbuza River in Pilsen. Originally, there were several utility buildings and a cottage – a family house. The riverbank in this area is lined with original charming cottages. Each successive street away from the river expands until the Skoda factory production halls stand on the hill. The investor is the owner and operator of a network of hydroelectric power plants and has a small hydroelectric power plant next to the weir at this location. The developer’s requirement was to construct an office building, the headquarters of Reno Energie Company, with an emphasis on maintaining a relaxed and family-like atmosphere. Our goal was to create offices with modern standards while preserving the cozy ambiance of cottages by the river.
The house is designed not to draw attention to itself in terms of size but rather to complement the small structure of the surrounding buildings subtly. The new constructions partially follow the footprint of the historical buildings of the former estate, including the entrance gate. We designed two simple houses with wide openings providing a clear view towards the river. The original cottage and barn were renovated.
The complex has two courtyards. The first one is the entrance courtyard, paved, and used for parking, and there is a locksmith’s workshop for maintaining power plant machinery. The second courtyard is the inner courtyard, surrounded by office operations. It is elevated two meters above the street level, covered with grass, and the original well with a pump remains, while apricot trees have been newly planted
The offices are open to the roof structure, and it is possible to separate them with sliding doors. The interior features exposed materials, such as a concrete ceiling and a wooden roof, complemented by the corporate pastel blue color.
