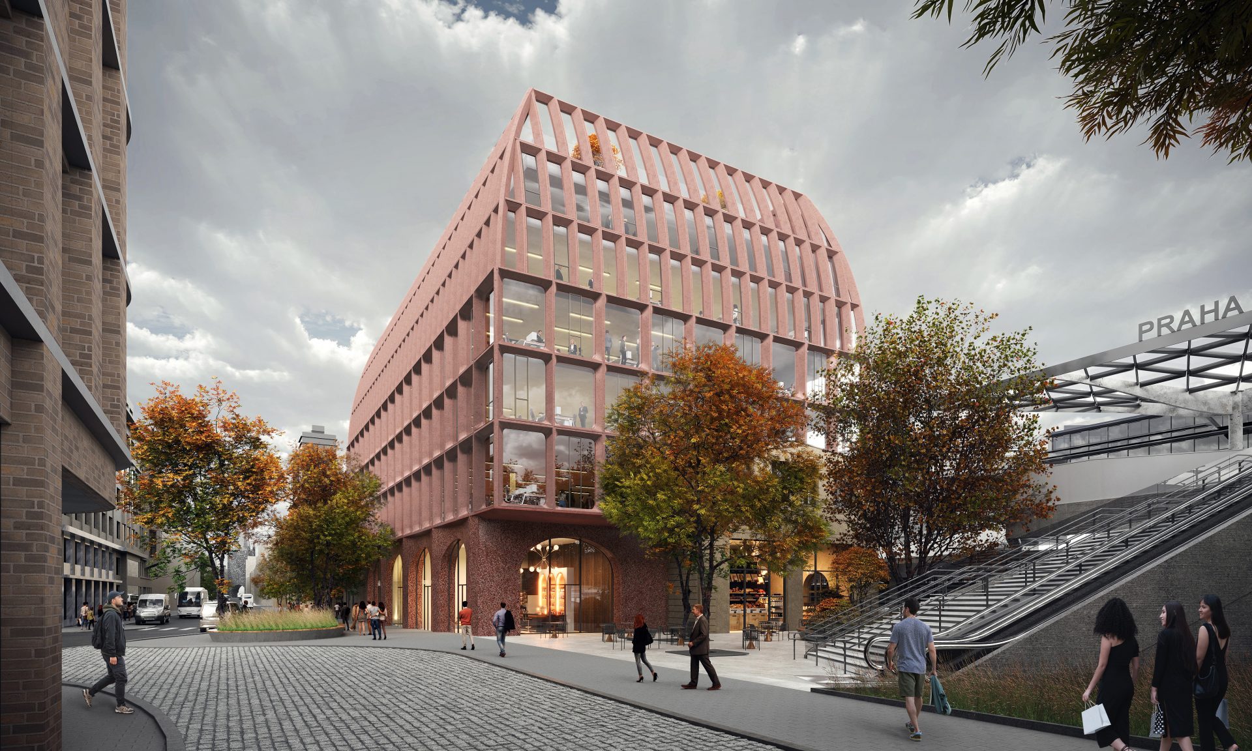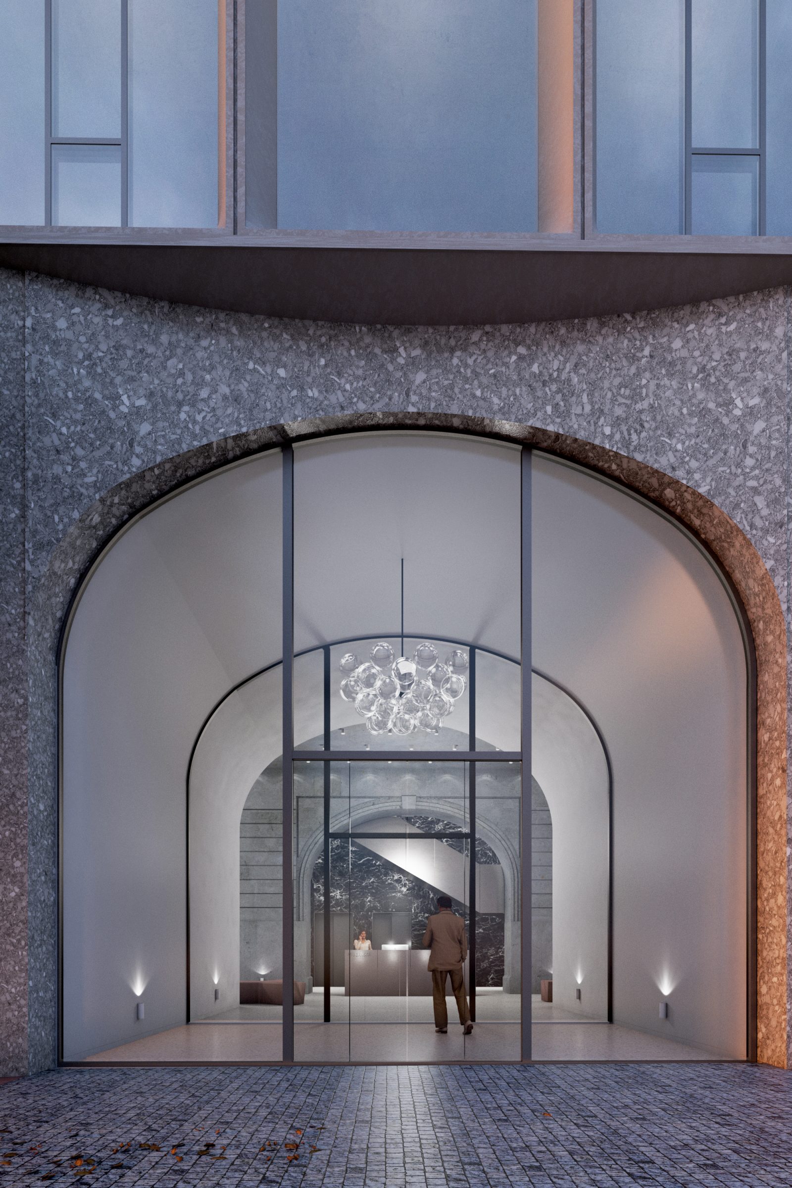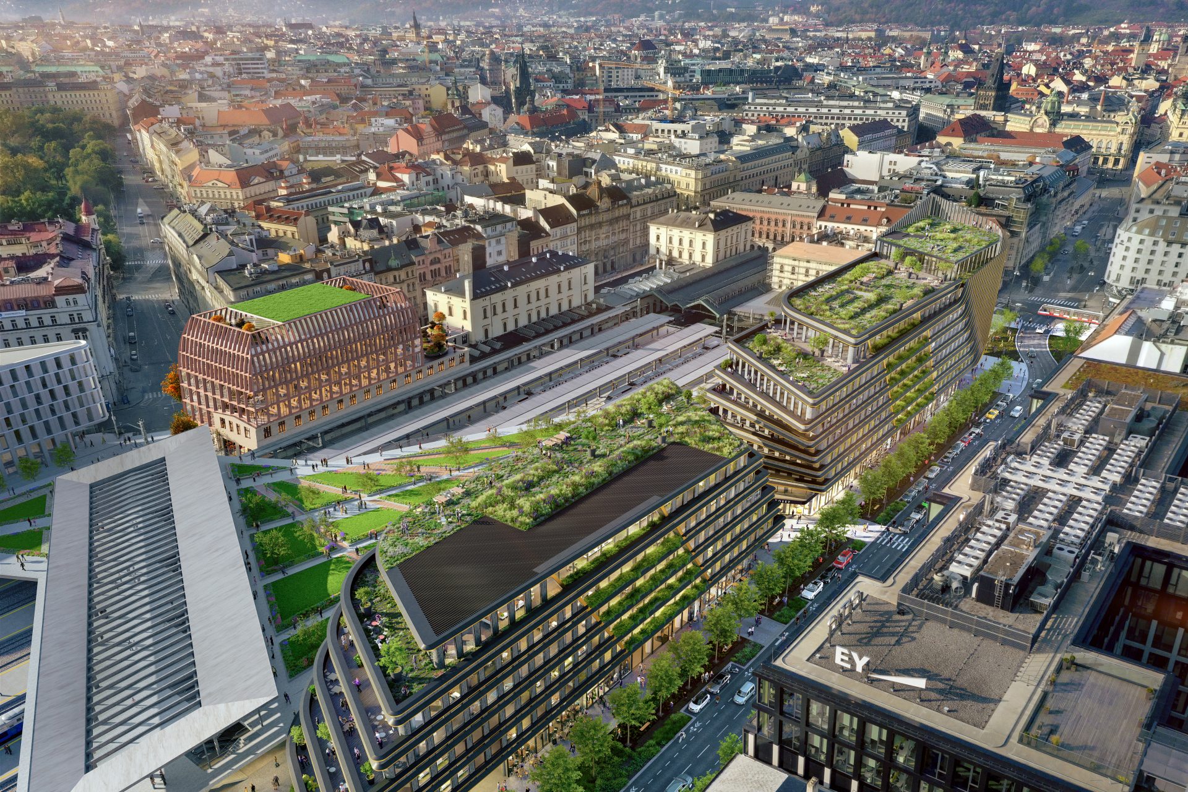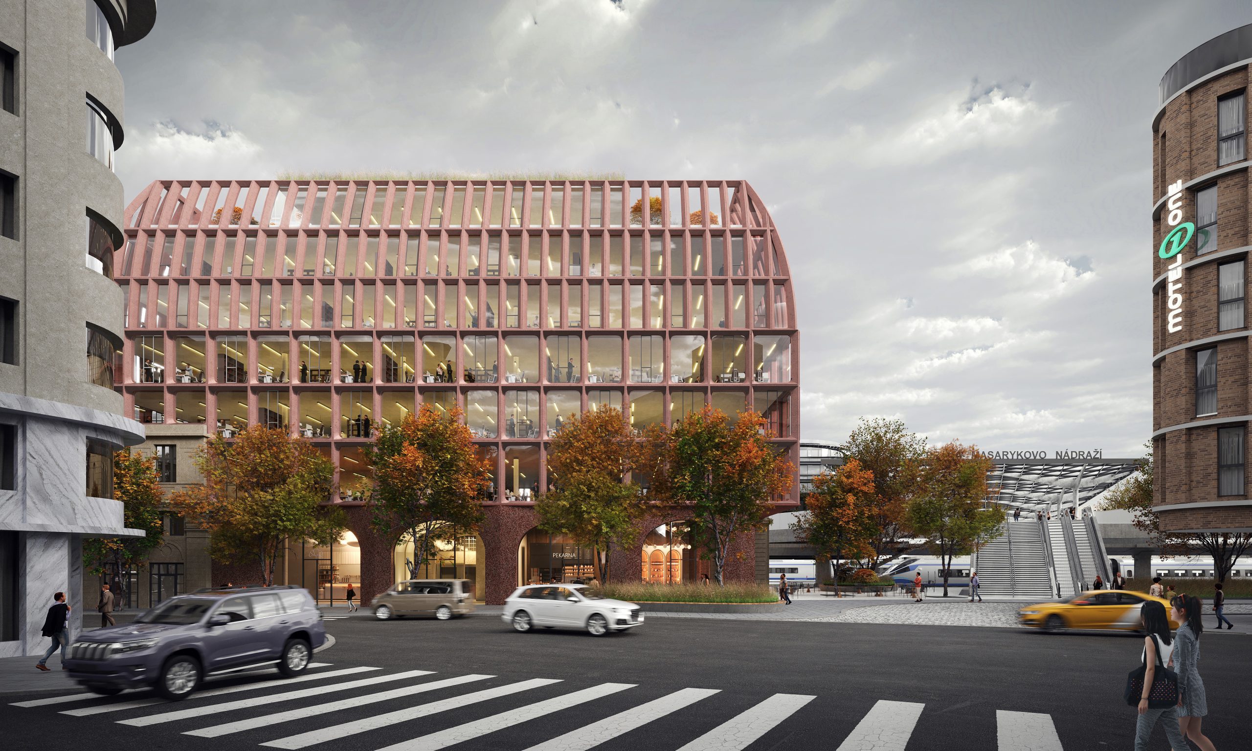The new city palace with the ambition to transform Hybernská Street into a vibrant urban boulevard and revive it after many years of a worn-out atmosphere
The house is shaped by two basic architectural principles. Urbanistically, it is based on the existing spatial composition of the Masarykovo nádraží buildings. The large corner buildings are connected by low two-story structures. The corner buildings create an accent, have hipped roofs, and are not oriented in one direction. We have decided to follow this rhythm with a new mass of the building – a simple rectangular cube with a hipped roof. The second principle shapes the character of the structure. It follows traditional architectural vocabulary with a division into three horizontal layers – plinth, main part, and sloping roof.
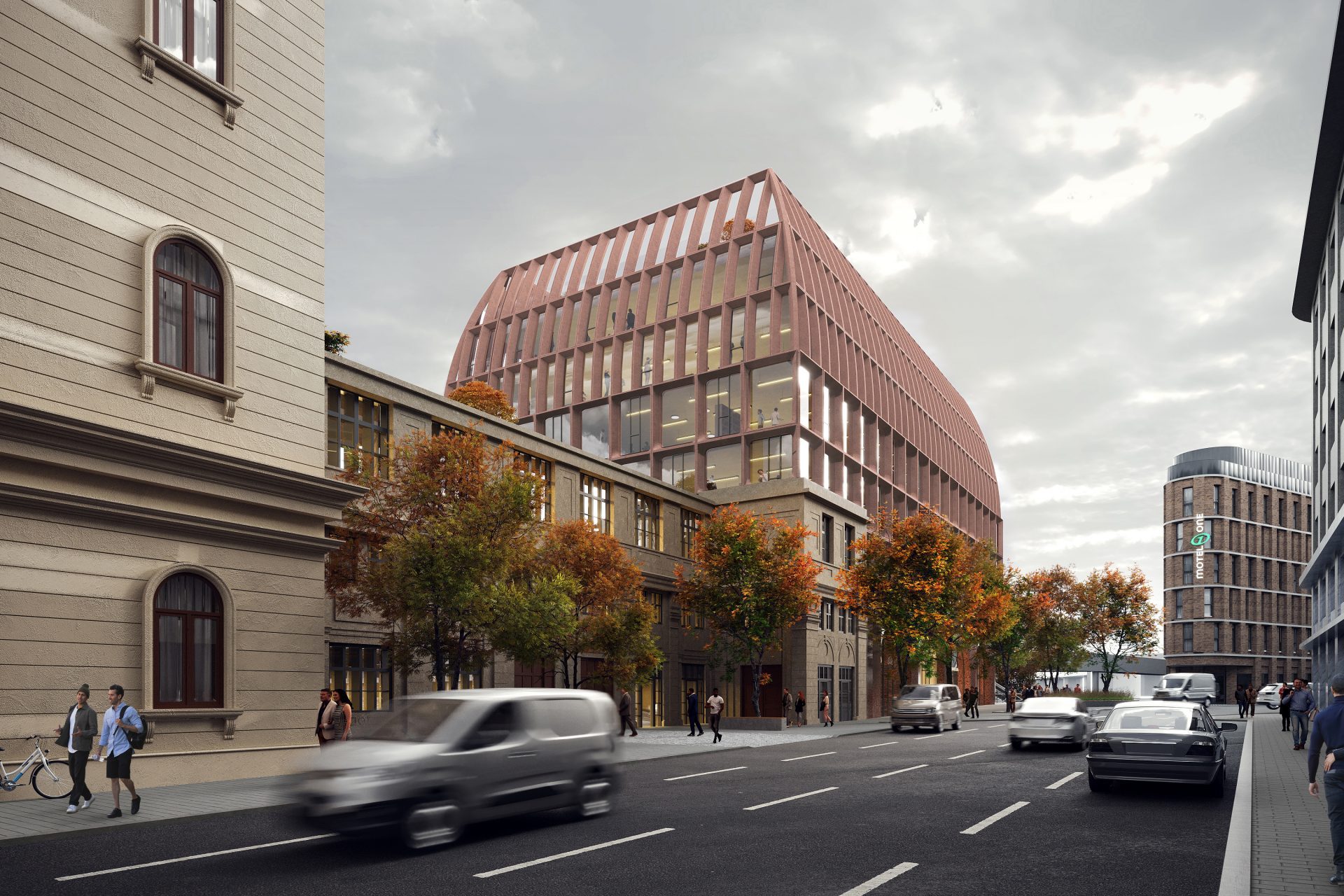
The transformation that the Masarykovo nádraží area is undergoing is unprecedented in the Prague environment in terms of its scale and ambition. Just beyond the edge of the Old Town, empty spaces are gradually coming to life with new construction, stretching from the gates of the Old Town to the base of the Vítkov hill, encompassing Karlín and Žižkov. The building of the former post office No. 15 is not large in size. Through the new railway bridging, it has entered a completely new and important position in the foreground. The empty space above the tracks, in particular, allows for long views from distant directions, from the new green bridge, from the main road, from Vítkov, from the opposite side of Masaryčka, confirming its prominent location for the placement of the new building.
Despite its long neglect, Hybernská Street remains one of the significant medieval routes. Historically, it connected Prague, the seat of the crown, with Kutná Hora, the treasury of the Czech Kingdom. The Powder Gate is within sight of the construction project, and the winding path of Hybernská bears traces of medieval land division. In contrast, Masarykovo nádraží represents the industrial development of the 19th century, being the first steam railway station in Bohemia and the oldest continuously operated terminal station. The location intersects construction phases, human and vehicular movement, as well as historical layers.
It interprets them in a new way inspired by the Renaissance, much like the station buildings. The building, in contact with the ground floor, is adorned with elevated arches that continue the original arched structure of the historical building. They are designed from noble materials, artificial stone, or terrazzo. Above the plinth, the body of the building consists of three floors with spacious windows proportionally corresponding to the typical windows of 19th-century houses. The roof and cornice are formed by half the module of window openings. The denser division of the structure encloses it more, creating a roofscape and protecting the interior from undesirable solar gains. The slight rounding of individual modules on the facade takes inspiration from the curved windows of trains and locomotives, providing a unique detail to the structure. The color scheme is inspired by 19th-century facades in antique pink but using colored concrete.

