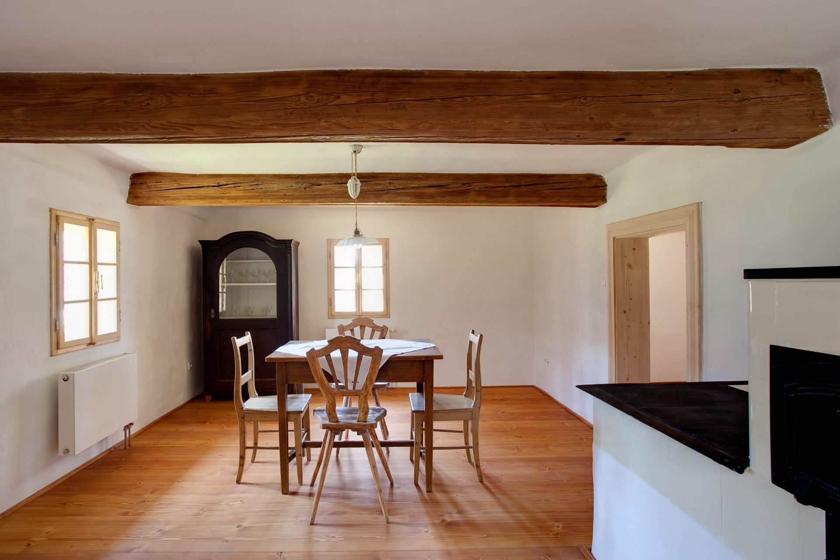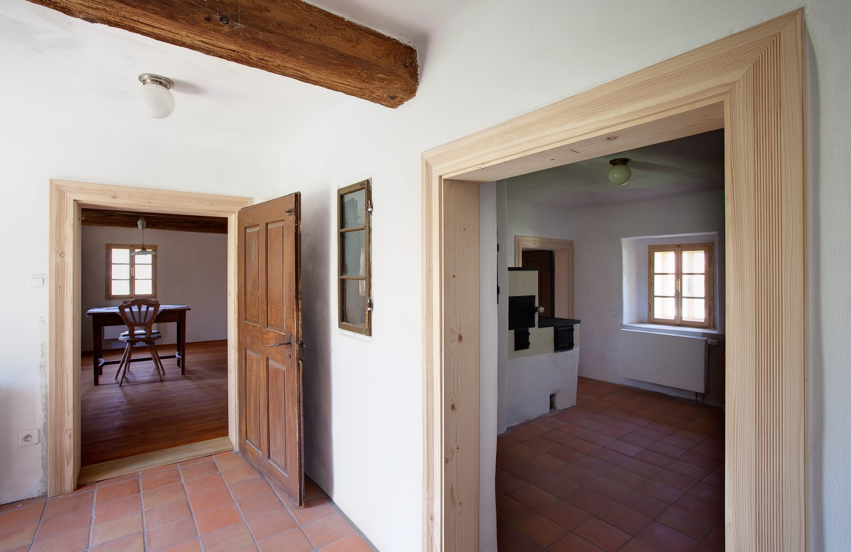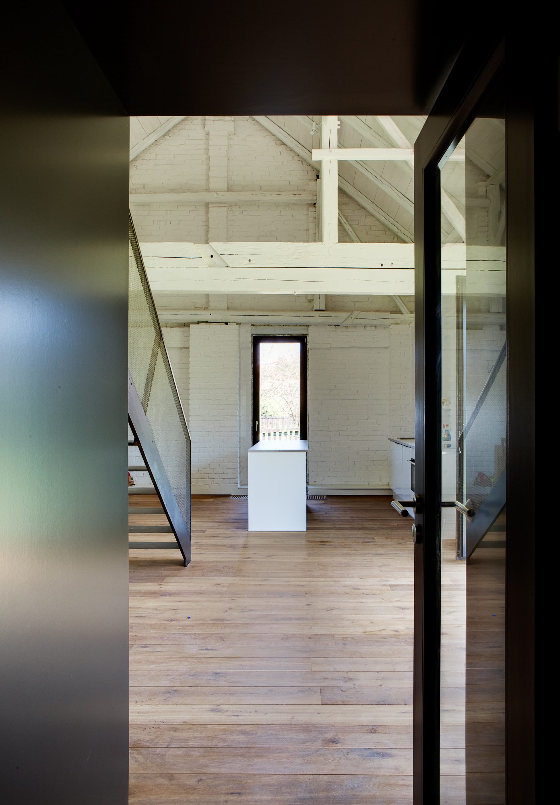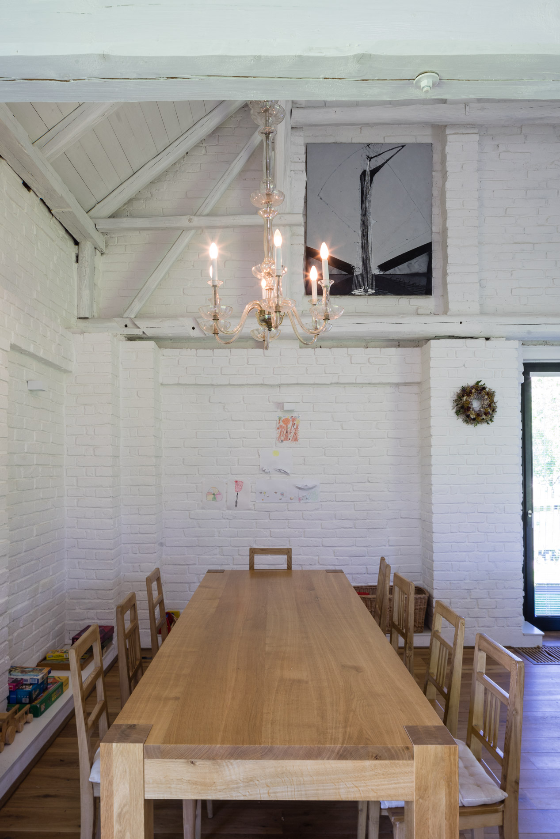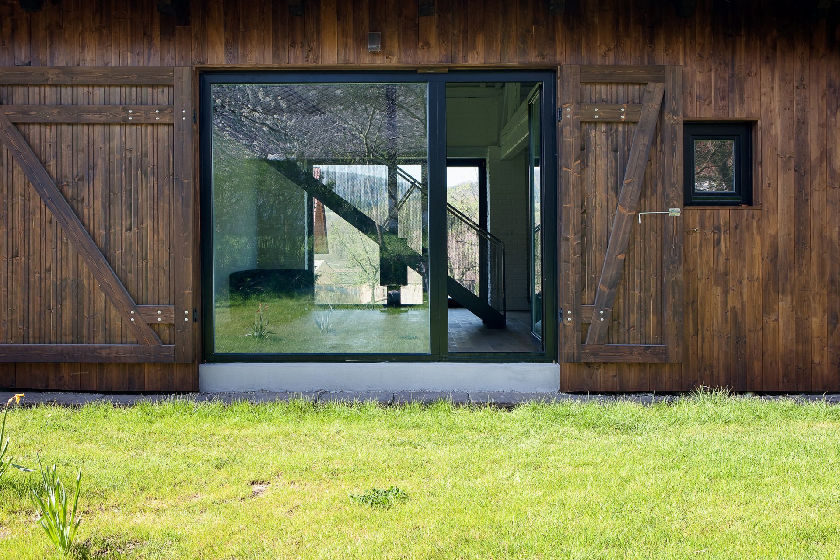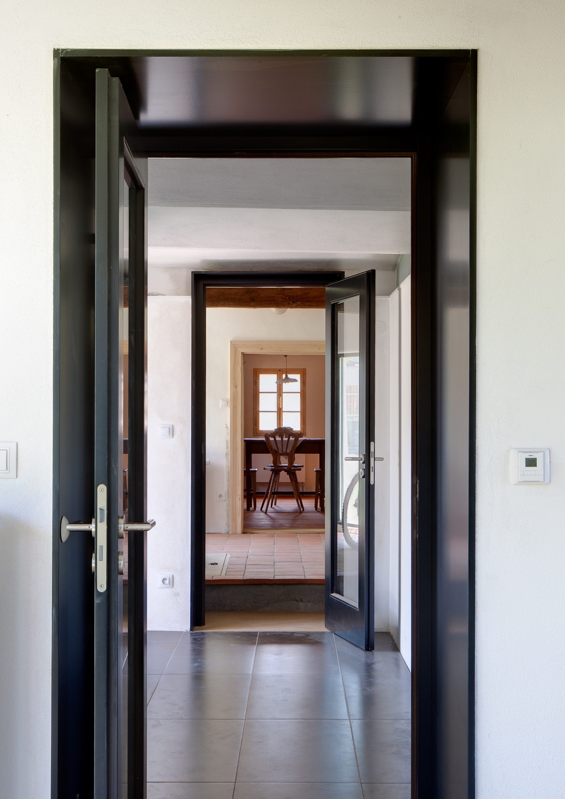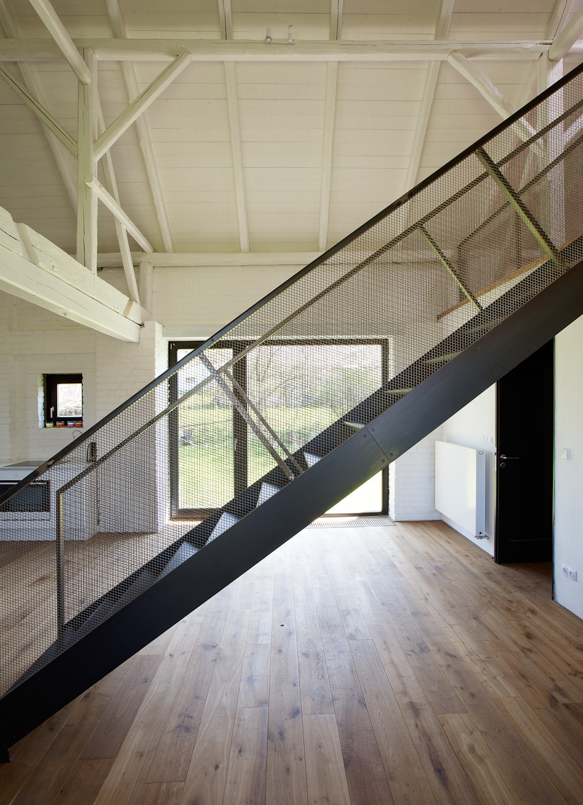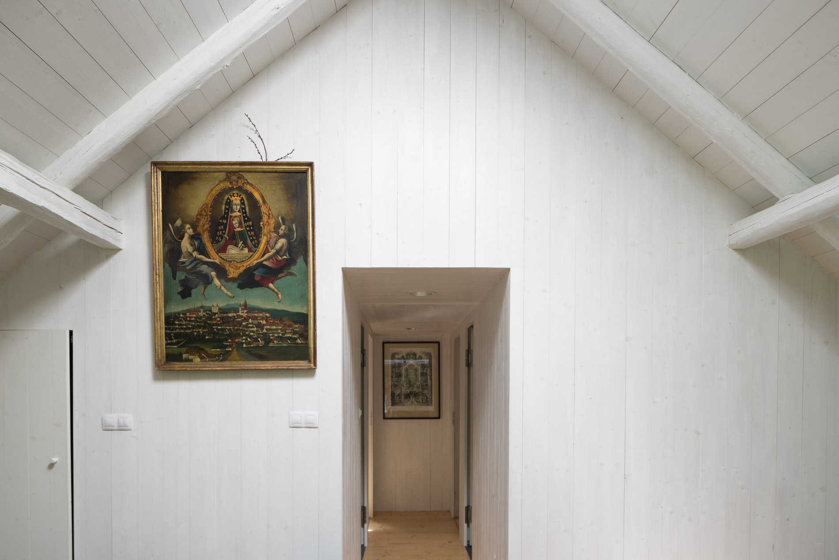Original cottage composed of three parts, the oldest being wooden, the middle section made of stone, and the third part a brick barn
The components are now interconnected with transparency, and the barn has been elevated to a residential space. The barn doors have been glazed, and two bedrooms have been inserted into the attic. The ridge of the house has dictated the layout of the home. The cottage is situated in the village of Tupadly, not far from Klatovy. It features a typical layout of rural buildings, assembled from three parts. At the front stood a wooden dwelling with a parlor, vestibule, and kitchen. Behind it, a later-added byre was constructed, partially made of stone, with a ceiling vaulted into steel profiles.
